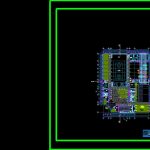
Fire Station, Arequipa, Peru DWG Block for AutoCAD
fire station, to Arequipa – Chala. Design contains the usual fucntional spaces, and also new concepts such as a public information staging area.
Drawing labels, details, and other text information extracted from the CAD file (Translated from Spanish):
p. of arq enrique guerrero hernández, p. of arq Adriana. rosemary arguelles., p. of arq francisco espitia ramos., p. of arq hugo suárez ramírez., classroom, n.p.t., classroom, n.p.t., classroom, n.p.t., classroom, n.p.t., classroom, n.p.t., classroom, n.p.t., bath, npt:, railyard, npt:, general deposit, npt:, cleaning deposit, cell ladies, n.p.t., male cell, n.p.t., transit, n.p.t., transit, n.p.t., transit, n.p.t., Subcomandante, n.p.t., commander, n.p.t., boardroom, n.p.t., ss.hh., n.p.t., n.p.t .:, training tower, slider area, ladies bedroom, n.p.t., ss.hh.damas, n.p.t., ss.hh.varones, n.p.t., bedroom males, n.p.t., library, n.p.t., classroom, n.p.t., classroom, n.p.t., classroom, n.p.t., to be, n.p.t., game room, n.p.t., slider area, n.p.t., Subcomandante, n.p.t., Secretary, n.p.t., commander, n.p.t., boardroom, n.p.t., bath, kitchen, n.p.t., Cafeteria, n.p.t., showroom, n.p.t., office of officers, n.p.t., Deposit, n.p.t., ss.hh.varones, n.p.t., ss.hh. ladies, n.p.t., ss.hh.varones, n.p.t., ss.hh.damas, n.p.t., fitness center, n.p.t., machine yard, n.p.t., training tower, n.p.t., Deposit, railyard, n.p.t., Nursing, n.p.t., warehouse, n.p.t., slider area, hall, n.p.t., slider area, entry, n.p.t., yard, n.p.t., s.u.m., n.p.t., Rest area, n.p.t., nº stands, Steps, cpasos, nº stands, Steps, cpasos, nº stands, Steps, cpasos, n.p.t., sports slab, n.p.t., nº stands, Steps, cpasos, nº stands, Steps, cpasos, nº stands, Steps, cpasos, nº stands, Steps, cpasos, nº stands, Steps, cpasos, n.p.t., stage, n.p.t., tv room, n.p.t., inspectors office, n.p.t., cut, library, Cafeteria, s.u.m., fire station, archive, faculty of architecture urbanism national university of san agustin, architecture workshop, arq ricardo gonzales, faculty of urban architecture, chair:, cynthia laquise cahui, student:, date:, scale:, fire station location chala, cuts elevations, sheet:, theme:, faculty of architecture urbanism national university of san agustin, architecture workshop, arq ricardo gonzales, faculty of urban architecture, chair:, cynthia laquise cahui, student:, date:, scale:, fire station location chala, second floor, sheet:, theme:, faculty of architecture urbanism national university of san agustin, architecture workshop, arq ricardo gonzales, faculty of urban architecture, chair:, cynthia laquise cahui, student:, date:, scale:, fire station location chala, first floor, sheet:, theme:
Raw text data extracted from CAD file:
| Language | Spanish |
| Drawing Type | Block |
| Category | Police, Fire & Ambulance |
| Additional Screenshots |
 |
| File Type | dwg |
| Materials | |
| Measurement Units | |
| Footprint Area | |
| Building Features | Deck / Patio |
| Tags | arequipa, autocad, block, central police, chala, concepts, Design, DWG, feuerwehr hauptquartier, fire, fire department headquarters, fire station, gefängnis, PERU, police station, polizei, poste d, prison, PUBLIC, spaces, Station, substation, umspannwerke, zentrale polizei |
