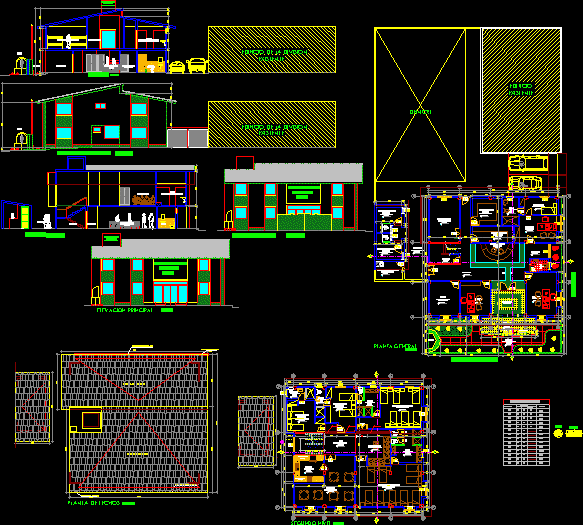
Commissioner Huari – Peru DWG Elevation for AutoCAD
Plant; Cuts and elevations
Drawing labels, details, and other text information extracted from the CAD file (Translated from Spanish):
Provincial Municipality of Huari, flat, evaluator:, distribution architecture, dubujo, scale, indicated, date, Location, architectural design, flat, review:, of the local comission pnp, name of, draft, responsible professional:, Provincial of Huari, living room, stables for men, ss.hh., dinning room, kitchen, hall, s.s.h.h., ss.hh., bedroom, official, bedroom, official, living room, sub officer of, turn, ss.hh., Deposit, sub officer of, turn, ss.hh., stables for men, grotto, shift officer, office, topico, bedroom, armory for, division, armory for, Police station, existing building, s.s.h.h., Deposit, ss.hh., game room, deincri, National Police of Peru, leadership, polished cement floor, ceramic floor, polished cement floor, ceramic floor, ceramic floor, polished cement floor, polished cement pices, ceramic floor, ceramic floor, polished cement floor, terrazzo floor, polished cement floor, wood screw, terrazzo floor, ceramic floor, ceramic floor, polished floor, Cement floor polished, reception, terrazzo floor, grotto, podium for antler, polished cement floor, second level, esc:, general plant, esc:, reception, Commissioner of, laundry cleaning area, polished cement floor, runner, metal, description, material, dimensions, alferizer, vain box, glass, height, width, window, door, ledge, kind, metal, metal, wood, iron, iron, wood, metal, wood, polished cement floor, roof plant, esc:, polished cement floor, meditation room, women, polished cement floor, meditation room, women, polished cement floor, burnished, entry, terrazzo floor, polished cement floor, burnished, armeria de la, Police station, ss.hh., jafatura, reception, grotto, stables for women, living room, entry, division building, existing, division building, existing, cut, esc:, longitudinal elevation, esc:, passage, runner, ss.hh., stables for men, cut, esc:, National Police of Peru, Commissioner of, main elevation, esc:, main elevation, esc:, rainwater drop, Galv iron channel., rainwater drop, Andean roof tile, window projection, located on the ridge, window projection, located on the ridge, window projection, located on the ridge, ceramic floor, ceramic floor, ss.hh, wood, n.p.t, paths, n.p.t, September, details ramp trails, check, approval, prov., date:, mayor, head dep. of technical studies, designer:, surveyor, reviewed:, plane of:, design:, scale:, Location, technical studies department, reg. cip, indicated, cad:, Dept., ancash, inf. manager urban, flat:, draft:, approved:, settled down, approval, date, observations, sheet:, d. sono c., santa, district, chimbote, check, date, approval, pje eleazar guzman, jr. ancash, elevated tank with rotoplas on metal structure, Provincial Municipality of Huari, flat, evaluator:, cuts elevations, dubujo, scale, indicated, date, Location, architectural design, flat, review:, of the local comission pnp, name of, draft, responsible professional:, Provincial of Huari
Raw text data extracted from CAD file:
| Language | Spanish |
| Drawing Type | Elevation |
| Category | Police, Fire & Ambulance |
| Additional Screenshots |
 |
| File Type | dwg |
| Materials | Glass, Wood |
| Measurement Units | |
| Footprint Area | |
| Building Features | |
| Tags | autocad, central police, commissioner, cuts, DWG, elevation, elevations, feuerwehr hauptquartier, fire department headquarters, gefängnis, PERU, plant, police, police station, polizei, poste d, prison, substation, umspannwerke, zentrale polizei |
