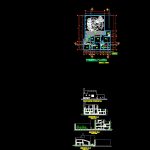
Barragan House DWG Section for AutoCAD
Luis Barragan House – plants – sections
Drawing labels, details, and other text information extracted from the CAD file (Translated from Spanish):
ceramic floor, Barragan house plant, professional architecture school, flat:, student:, course:, scale:, date:, sheet:, July, architectural drawing iii, bell hanco marco antonio, kitchen, n.p.t. m., parquet floor, breakfast, n.p.t. m., parquet floor, dinning room, n.p.t. m., wooden floor, stay, n.p.t. m., Floating concrete floor, workshop, n.p.t. m., tiled floor, patio of the pots, n.p.t. m., Floor Polished Cement, garage, n.p.t. m., goal, n.p.t. m., parquet floor, library, n.p.t. m., concrete floor, lobby, n.p.t. m., concrete floor, of. from the secretary, n.p.t. m., concrete floor, office, n.p.t. m., ceramic floor, s.h., n.p.t. m., ceramic floor, hall, n.p.t. m., garden, n.p.t. m., parquet floor, n.p.t. m., parquet floor, tapanco, n.p.t. m., parquet floor, dressing room, n.p.t. m., parquet floor, white room, n.p.t. m., parquet floor, main room, n.p.t. m., parquet floor, n.p.t. m., parquet floor, of. private, n.p.t. m., of. private, guests, room of, first floor projection, parquet floor, rooftop, n.p.t. m., parquet floor, laundry, terrace, n.p.t. m., parquet floor, service yard, n.p.t. m., parquet floor, service room, n.p.t., parquet floor, yard, n.p.t. m., sidewalk, n.p.t. m., scale:, section, goal, n.p.t. m., hall, n.p.t. m., dinning room, n.p.t. m., garden, n.p.t. m., main room, n.p.t. m., dressing room, n.p.t. m., tapanco, n.p.t. m., terrace, n.p.t. m., service yard, n.p.t. m., yard, n.p.t. m., of Christ, garage, n.p.t. m., goal, n.p.t. m., private office, n.p.t. m., s.h, n.p.t. m., distributor, n.p.t. m., s.h., n.p.t. m., terrace, n.p.t. m., sidewalk, n.p.t. m., office, n.p.t. m., workshop, n.p.t. m., patio pots, n.p.t. m., waterhole, scale:, section, scale:, section, main elevation, ceiling, n.p.t. m., ceiling, n.p.t. m., sidewalk, n.p.t. m., house plants barragan, professional architecture school, flat:, student:, course:, scale:, date:, sheet:, July, architectural drawing iii, bell hanco marco antonio, elevation cuts, professional architecture school, flat:, student:, course:, scale:, date:, sheet:, July, architectural drawing iii, bell hanco marco antonio, Barragan house plant, professional architecture school, flat:, student:, course:, scale:, date:, sheet:, July, architectural drawing iii, bell hanco marco antonio, inclined roof, projection of first floor ceilings, yard, n.p.t. m., plant, key of vanos, long high sill, plant, scale:
Raw text data extracted from CAD file:
| Language | Spanish |
| Drawing Type | Section |
| Category | Famous Engineering Projects |
| Additional Screenshots |
 |
| File Type | dwg |
| Materials | Concrete, Wood |
| Measurement Units | |
| Footprint Area | |
| Building Features | Garage, Deck / Patio, Garden / Park |
| Tags | autocad, berühmte werke, DWG, famous projects, famous works, house, luis, obras famosas, ouvres célèbres, plants, section, sections |
