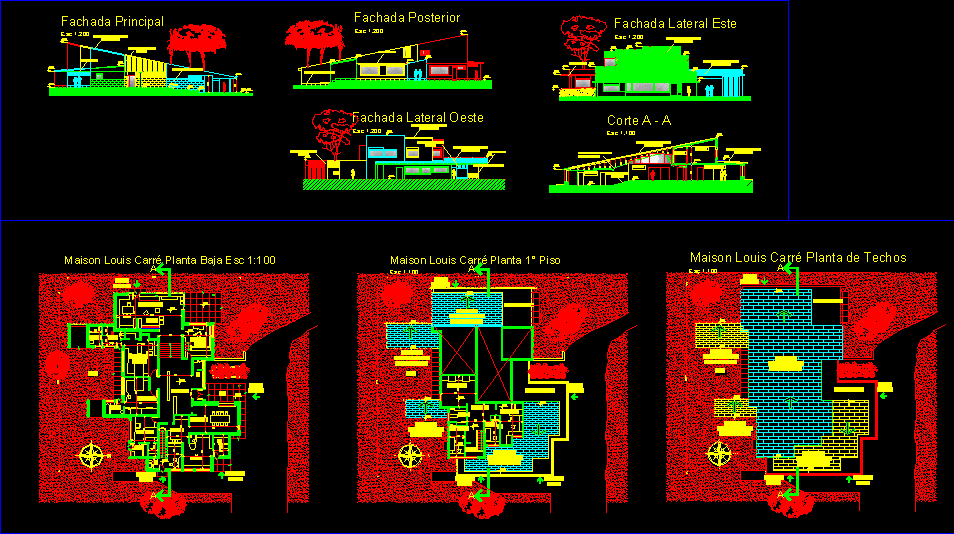ADVERTISEMENT

ADVERTISEMENT
Maison Carré By Alvar Aalto, Bazoches-Sur-Guyonne, France DWG Plan for AutoCAD
WORK OF ARCH. ALVAR AALTO FOR Luis Carré (1962). THE FILE CONTAIN: GENERAL PLANS; FACADES ANd SECTIONS COMPLETE
Drawing labels, details, and other text information extracted from the CAD file (Translated from Spanish):
suspended ceiling plasterboard, hall, dining room, guest d º, living room, kitchen, bathroom, sauna, home, private bedroom, patio, hall, service access, dorm., bedroom, corrugated ceiling varnished pine boards , living room, kitchen-dining room, hyc iii, fau-unne, baez andrea ivana, chaves maria fernanda, insauuralde facundo, gonzalez santiago, martinez macarena., note:
Raw text data extracted from CAD file:
| Language | Spanish |
| Drawing Type | Plan |
| Category | Famous Engineering Projects |
| Additional Screenshots |
 |
| File Type | dwg |
| Materials | Other |
| Measurement Units | Metric |
| Footprint Area | |
| Building Features | Deck / Patio |
| Tags | aalto, alvar, arch, autocad, berühmte werke, DWG, facades, famous projects, famous works, file, france, general, luis, maison, obras famosas, ouvres célèbres, plan, plans, work |
ADVERTISEMENT
