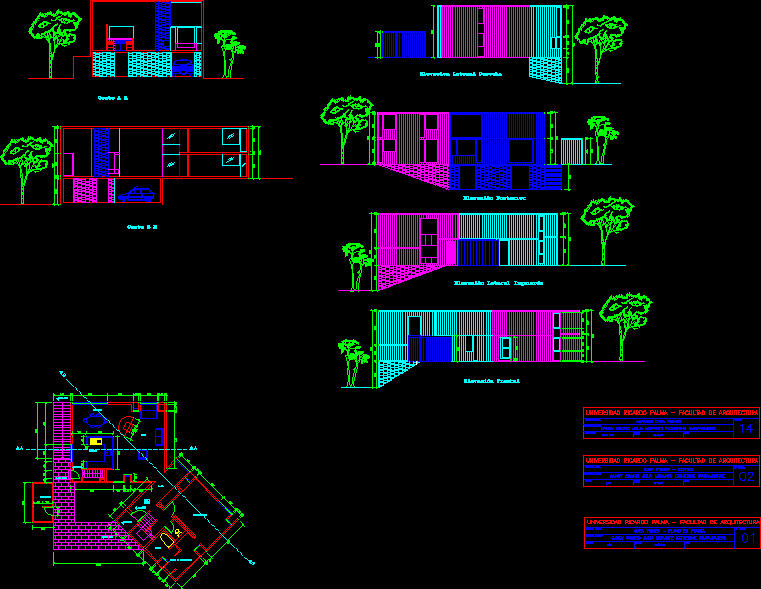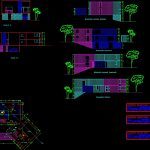ADVERTISEMENT

ADVERTISEMENT
Fisherhouse – Louis Kahn DWG Section for AutoCAD
Fisherhouse – Louis Kahn – Plants – Sections – Elevations
Drawing labels, details, and other text information extracted from the CAD file (Translated from Spanish):
npt, ricardo palma university – faculty of architecture, student name, name lamina, scale, candy osorio salazar, date, rev., ceos, nº lamina, architect, workshop :, right lateral elevation, left lateral elevation, frontal elevation, posterior elevation , cut bb, cut aa, fisher house – floor plan, candy osorio julia morante katherine iparraguirre, fisher house – cuts, kitchen, dining room, hall, bathroom, walk – in closet, bedroom, storage, analysis house fisher, louis kahn
Raw text data extracted from CAD file:
| Language | Spanish |
| Drawing Type | Section |
| Category | Famous Engineering Projects |
| Additional Screenshots |
 |
| File Type | dwg |
| Materials | Other |
| Measurement Units | Metric |
| Footprint Area | |
| Building Features | |
| Tags | autocad, berühmte werke, DWG, elevations, famous projects, famous works, kahn, louis, obras famosas, ouvres célèbres, plants, section, sections |
ADVERTISEMENT
