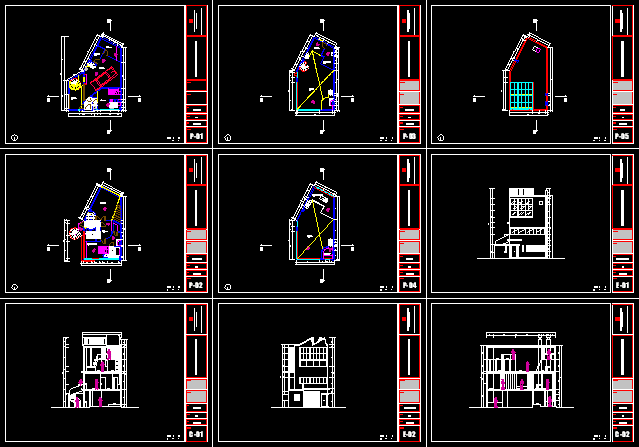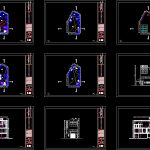ADVERTISEMENT

ADVERTISEMENT
Ozefant House DWG Section for AutoCAD
Ozefant House- Plants – Sections – Elevations –
Drawing labels, details, and other text information extracted from the CAD file (Translated from Spanish):
npt, first floor, date :, scale :, plane :, private university of the north, faculty of architecture, professor :, authors :, number of films :, analysis of the studio house for ozenfant, third floor, ceiling, second floor, mezzanine , north elevation, court a – a, east elevation, court b – b, garage, concrete, parquet, hall, slab, entrance, cellar, warehouse, kitchen, bathroom, study, hab. dark, gallery, hab. principal, gallery gallery, library
Raw text data extracted from CAD file:
| Language | Spanish |
| Drawing Type | Section |
| Category | Famous Engineering Projects |
| Additional Screenshots |
 |
| File Type | dwg |
| Materials | Concrete, Other |
| Measurement Units | Metric |
| Footprint Area | |
| Building Features | Garage |
| Tags | autocad, berühmte werke, DWG, elevations, famous projects, famous works, house, obras famosas, ouvres célèbres, plants, section, sections |
ADVERTISEMENT
