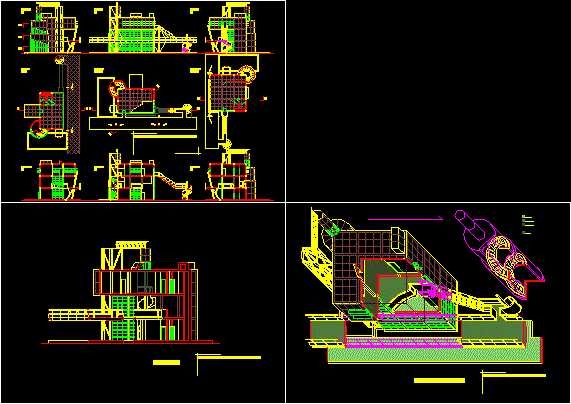ADVERTISEMENT

ADVERTISEMENT
Folie N5 – Parc La Villette DWG Section for AutoCAD
Plantas; Alzados; Secciones; Sección Oblicua y Pers. Militar de la Folie N5 del Parc de La Villette. Preparado para PDF en escalas 1:50 y 1:100. Guardado en FOrmato AutoCAD 2000 – Plants – Sections – Elevations
Drawing labels, details, and other text information extracted from the CAD file (Translated from Spanish):
ground floor, military perspective, elevation ne, elevation not, raised so, first floor, second floor, section aa, section bb, section cc, section dd, ground floor, first floor, second floor, sectioned
Raw text data extracted from CAD file:
| Language | Spanish |
| Drawing Type | Section |
| Category | Famous Engineering Projects |
| Additional Screenshots |
 |
| File Type | dwg |
| Materials | Other |
| Measurement Units | Metric |
| Footprint Area | |
| Building Features | |
| Tags | alzados, autocad, berühmte werke, de, DWG, famous projects, famous works, la, obras famosas, ouvres célèbres, plantas, secciones, section |
ADVERTISEMENT
