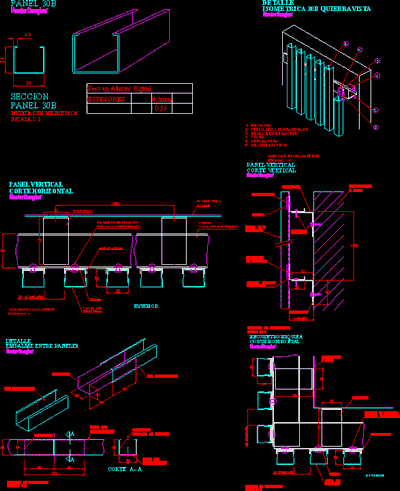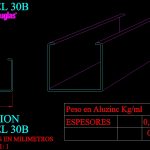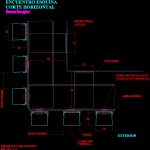ADVERTISEMENT

ADVERTISEMENT
Lattice In Aluminium DWG Section for AutoCAD
Lattice aluminium profile Hunter Douglas – Section panel 30B – Armed na placement details
Drawing labels, details, and other text information extracted from the CAD file (Translated from Spanish):
section, measures in millimeters, thicknesses, fixation rivet, mullion grooved profile, clamp, square, lock, detail, slotted mullion, built-in tap, horizontal cut, vertical panel, profile, vertical, exterior, structure, to be fixed, fixation, grooving, mullion profile, vertical cut, rivet, fixation, connector, splicing between panels, bankruptcy, a-a cut, ground folding, corner encounter
Raw text data extracted from CAD file:
| Language | Spanish |
| Drawing Type | Section |
| Category | Doors & Windows |
| Additional Screenshots |
      |
| File Type | dwg |
| Materials | Other |
| Measurement Units | Metric |
| Footprint Area | |
| Building Features | |
| Tags | aluminium, armed, autocad, douglas, DWG, hunter, lattice, panel, profile, section |
ADVERTISEMENT
