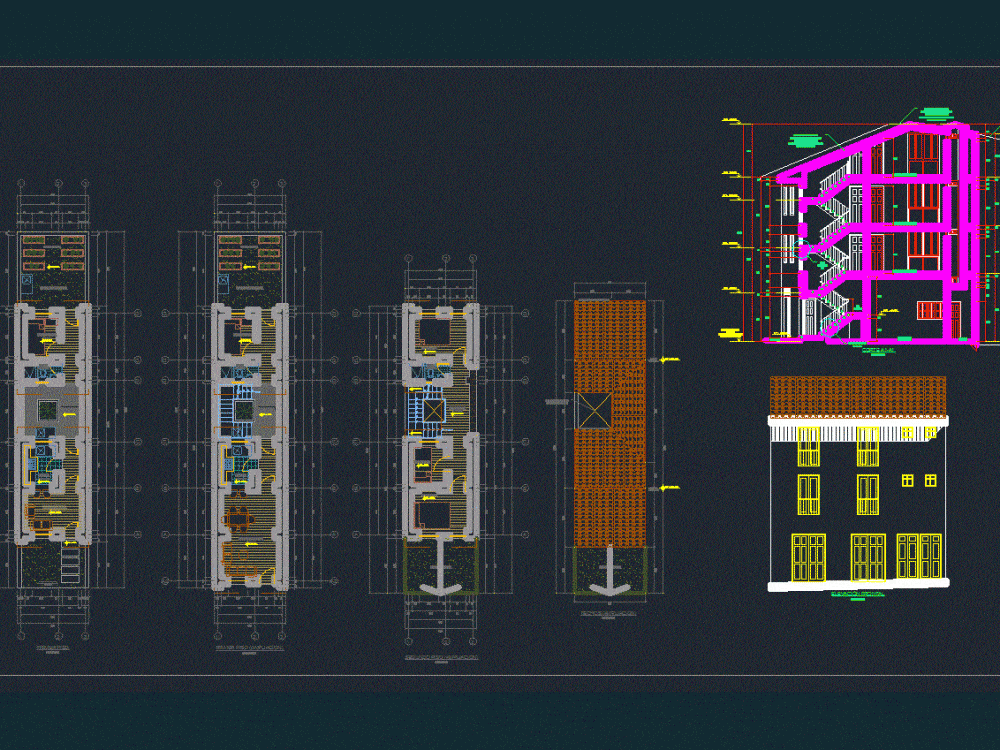
Social Housing DWG Plan for AutoCAD
SOCIAL HOUSING IN PERU ADOBE BUILDING PLANS FOR GROWING COMPETITION; FIRST FLOOR PLANS EXPANSION AND MORE SECOND FLOOR WITH 4 meters front by 20 meters long (DESIGN AND DRAWING BY LUIS ALTAMIRANO MOISES)
Drawing labels, details, and other text information extracted from the CAD file (Translated from Spanish):
biohuerto, first floor with extension, second floor, green roof, storm drain gutter, ridge shaft, type, sill, width, height, features, doors, windows, cabinets, observations, screens, raw glass, var. openings, general finishes, shop, living room, bathroom, walkway, block of glass, sidewalk, bazaar-bookstore, ceramic floor, storage, kitchen, dining room, hardwood floor, multipurpose patio, bedroom, corridor, stone floor , university peruvian wings, architecture, jorge luis loayza ramos, single-family housing, architectural design v, faculty of engineering and architecture, professional school of architecture, design :, ing., drawing :, plane :, specialty :, course :, indicated, revised :, scale :,: puca cruz, plate :, dist., place, prov., date :,: ayacucho,: huamanga, teacher :, project :, location :, depto.
Raw text data extracted from CAD file:
| Language | Spanish |
| Drawing Type | Plan |
| Category | Parks & Landscaping |
| Additional Screenshots | |
| File Type | dwg |
| Materials | Glass, Wood, Other |
| Measurement Units | Metric |
| Footprint Area | |
| Building Features | Deck / Patio |
| Tags | adobe, autocad, bioclimatic, bioclimatica, bioclimatique, bioklimatischen, building, competition, durable, DWG, floor, Housing, la durabilité, nachhaltig, nachhaltigkeit, PERU, plan, plans, social, social housing, sustainability, sustainable, sustentabilidade, sustentável |
