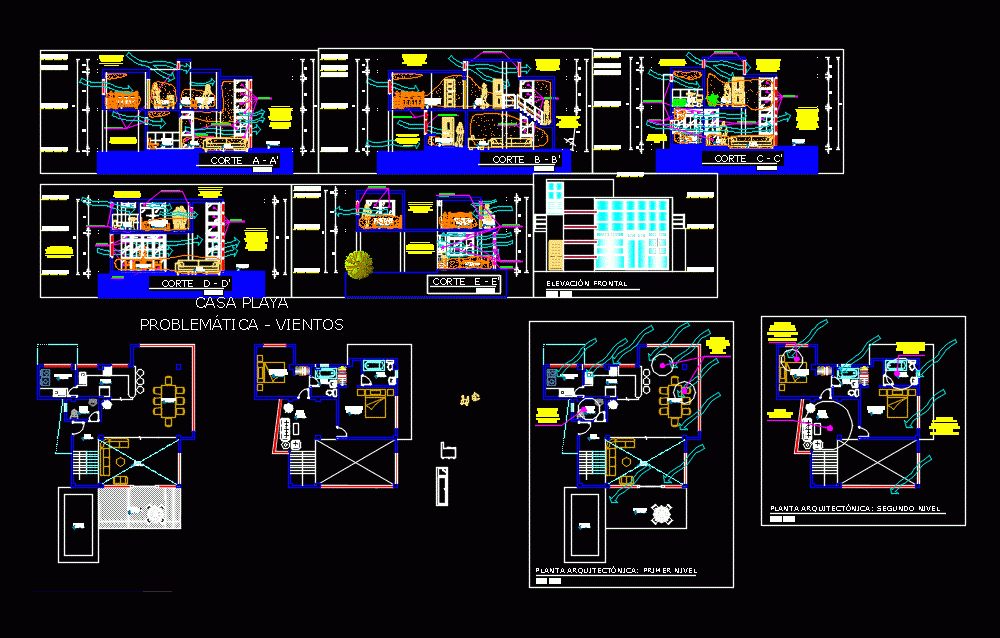
Environmental Conditioning DWG Plan for AutoCAD
Architectural plans and sections of a beach house two floors – Scheme winds.
Drawing labels, details, and other text information extracted from the CAD file (Translated from Spanish):
bathroom, living room, dining room, visit, hall, kitchen, laundry, terrace, pool, main, bedroom, living room, secondary, high furniture, ceiling projection, balcony, court b – b ‘, bathroom, court a – a’, cut c – c ‘, cut d – d’, cut e – e ‘, viewnumber, sheetnumber, architectural floor: second level, living room, visitor, laundry, closet, architectural floor: first level, volumetric plant: winds, elevation frontal, volumetric elevation: winds, guillotine window, fixed window, sliding window, sliding glass door, sliding windows were used in the bedrooms through cross ventilation so that the wind flows quickly without affecting the person lying down. To solve the problem of ventilation in the living room, the roof was raised to generate cross ventilation through sliding windows that produce a slightly soft breeze in the room.
Raw text data extracted from CAD file:
| Language | Spanish |
| Drawing Type | Plan |
| Category | Parks & Landscaping |
| Additional Screenshots | |
| File Type | dwg |
| Materials | Glass, Other |
| Measurement Units | Metric |
| Footprint Area | |
| Building Features | Pool |
| Tags | architectural, autocad, beach, bioclimatic, bioclimatica, bioclimatique, bioklimatischen, climate, conditioning., durable, DWG, environmental, floors, house, la durabilité, nachhaltig, nachhaltigkeit, plan, plans, SCHEME, sections, sustainability, sustainable, sustentabilidade, sustentável |
