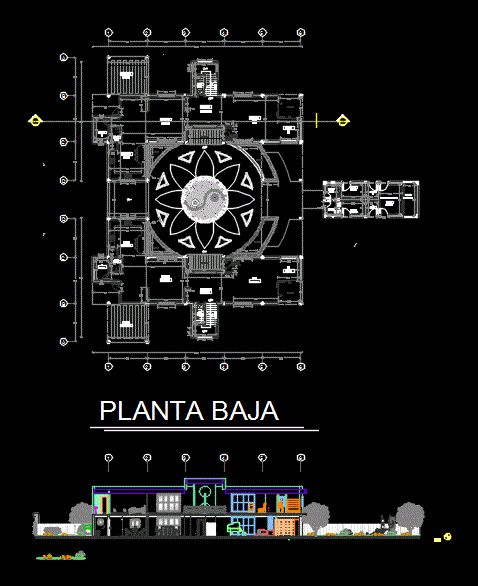ADVERTISEMENT

ADVERTISEMENT
Ecological House DWG Block for AutoCAD
Ecological House Floor low and high; a cut. – Two dwelling units that share a courtyard; as a focal point and transition to other spaces –
Drawing labels, details, and other text information extracted from the CAD file (Translated from Spanish):
ground floor, lav., living room, reception, circulation, kitchen, dining room, garage, studio, first floor, familyroon, bar, playground, sports court, master bedroom, closet, bathroom, battery pack, main entrance, lav, garage , circulation, water tank, cto batteries, electricity, gas
Raw text data extracted from CAD file:
| Language | Spanish |
| Drawing Type | Block |
| Category | Parks & Landscaping |
| Additional Screenshots | |
| File Type | dwg |
| Materials | Other |
| Measurement Units | Metric |
| Footprint Area | |
| Building Features | Garage |
| Tags | autocad, bioclimatic, bioclimatica, bioclimatique, bioklimatischen, block, courtyard, Cut, durable, dwelling, DWG, ecological, floor, garden, high, home, house, la durabilité, nachhaltig, nachhaltigkeit, sustainability, sustainable, sustentabilidade, sustentável, units |
ADVERTISEMENT
