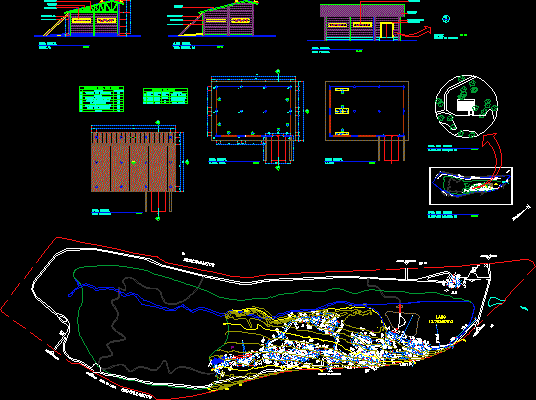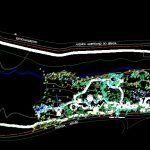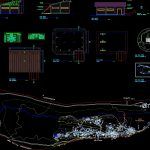
Wooden Housing DWG Section for AutoCAD
Wooden housing – Plant – Sections – Views
Drawing labels, details, and other text information extracted from the CAD file (Translated from Portuguese):
avenue cel. eugenio garden parking, avenue areião, island, american avenue of brazil, curb, lake, maria amélia pereira de amorim, thiago branquinho, yara emy tanimitsu hasegawa, goiás, goiânia, date :, responsible technician: municipality :, reforestation, plank content:, scale :, drawing :, project author:, levant. topographic,: total area, municipality of goiânia municipal secretary of goiânia, owner:, stamp of approval:, digital home, top view, detail wooden wall, furniture casa das letras, frame of areas, width, height, sill, opening window, maxim-air window, metal door, standard portal, letter house, ceramic tile type: colonial, wooden frame, wooden scissors, aa cut, front view, plant low, layout, public access, leisure area, access to environmental village, service access, barr., arv, b.lago, grid, barr, in, bamboo, bush, entrance, palm, in, b.corr, coq, alam., fence, blackberry, bacuri, crest, mango, jambo, cashew, guava, ditch, b.vala, nal, mang., guari., avocado, gate, null, legend, circulation spaces, spaces recreational spaces, educational and cultural spaces, preservation and conservation – delimitation: treated eucalyptus pieces juxtaposed, with, – floor covering: pebbles settled on sand., – delimitation: eucalyptus pieces juxtaposed, treated, with – living quarters: restoration of the floor , eucalyptus and treated, eucalyptus tb gates and painted canvas, in green leaf color., – floor covering: cx. of sand, – wooden toys., – existing playground: replace concrete floor by, cx. of sand and follows the same delimitation of the others., – open space: delimited by pcs. of similar eucalyptus, to the circulation spaces and floor covered with sand and, pebbles., roof structure and purple Ipe floor., – natural amphitheater: delimited by p. of treated eucalyptus, similar to living spaces., – oriented ecological trail, external starting part, delimitation, and floor similar to the circulation spaces.
Raw text data extracted from CAD file:
| Language | Portuguese |
| Drawing Type | Section |
| Category | Parks & Landscaping |
| Additional Screenshots |
  |
| File Type | dwg |
| Materials | Concrete, Wood, Other |
| Measurement Units | Metric |
| Footprint Area | |
| Building Features | Garden / Park, Parking |
| Tags | autocad, bioclimatic, bioclimatica, bioclimatique, bioklimatischen, durable, DWG, Housing, la durabilité, nachhaltig, nachhaltigkeit, plant, section, sections, sustainability, sustainable, sustentabilidade, sustentável, views, wooden |
