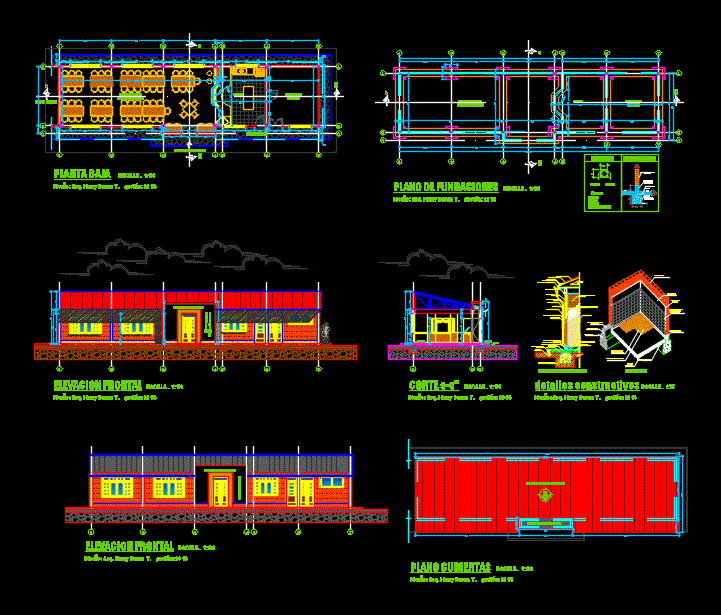ADVERTISEMENT

ADVERTISEMENT
Dining Education Unit DWG Block for AutoCAD
Dining room designed for Educational Unit Estarca;Potosi , Bolivia
Drawing labels, details, and other text information extracted from the CAD file (Translated from Spanish):
high ceramic glazed national traffic floor, apple stone insulation, latex interior paint, metal truss, hºaº column, hºaº beam, sliding aluminum window, double glazing, iron fasteners, flat calamine downpipe, waterproofing overlays, cement sidewalk , paved, cord for sidewalk of hºcº, ground level, subfloor of hº, ceramic floor, latex interior paint, built area, cyclopean concrete, sobrecimiento, foundation, head, brick walls kk, nfp, compact material, affirmed, nfc
Raw text data extracted from CAD file:
| Language | Spanish |
| Drawing Type | Block |
| Category | House |
| Additional Screenshots |
 |
| File Type | dwg |
| Materials | Aluminum, Concrete, Other |
| Measurement Units | Metric |
| Footprint Area | |
| Building Features | |
| Tags | aire de restauration, autocad, block, bolivia, designed, dining, dining hall, Dining room, DWG, education, educational, esszimmer, food court, lounge, praça de alimentação, Restaurant, restaurante, room, sala de jantar, salle à manger, salon, speisesaal, unit |
ADVERTISEMENT
