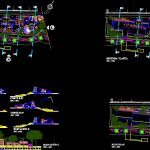ADVERTISEMENT

ADVERTISEMENT
Gourmet Center DWG Plan for AutoCAD
INCLUDES CUTTING PLANTS LIFTS AND PLOT PLAN GOURMET CENTER – General Plants – Elevations
Drawing labels, details, and other text information extracted from the CAD file (Translated from Spanish):
deposit of drinks, dressing room, preview, stage, bar, ss.hh. ladies, ss.hh. men, kitchen, store, fridge, service area, cleaning deposit, ladies showers and dressing rooms, male showers and dressing rooms, dance room, dining room, craft shop, parking lot, reception, children’s play area, pool area, pier , mesamine, administration, boardwalk, ice cream shop cafeteria, reception
Raw text data extracted from CAD file:
| Language | Spanish |
| Drawing Type | Plan |
| Category | House |
| Additional Screenshots |
 |
| File Type | dwg |
| Materials | Other |
| Measurement Units | Metric |
| Footprint Area | |
| Building Features | Garden / Park, Pool, Parking |
| Tags | aire de restauration, autocad, center, cutting, dining hall, Dining room, DWG, esszimmer, food court, general, includes, lifts, lounge, plan, plants, plot, praça de alimentação, Restaurant, restaurante, sala de jantar, salle à manger, salon, speisesaal |
ADVERTISEMENT
