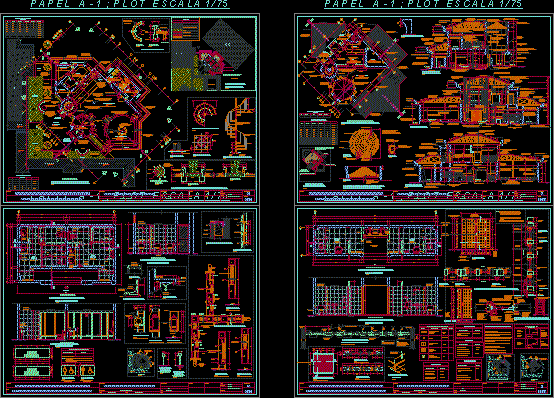
Universitary Coffee Bar DWG Full Project for AutoCAD
Coffee bar from Scientific University of Peru – Projected for use of Teachers and students from the same
Drawing labels, details, and other text information extracted from the CAD file (Translated from Spanish):
note, detail b, brand, clover, induval, toilet, – chromed supply with, – water tank low, – accessories of pvc, description, record, lead, laundry, rotating taps std class, avant., – stainless steel laundry. , p.pfister, cadet-trebol, vainsa, ovalin, urinal, – chromed angular faucet, – urinal bambi vitrified, – built-in trap, ceralux, metusa, – taps for cold water, liquid soap, dispenser, ovalin, mark gojo, mirror , proy. of, low wall, proposed levels., stone of first quality., present difference of tones between them or those, which present embarquillamientos., environments, hygienic services men, women’s hygienic services, name of plates, and black background., Notes: , picture signs and logo of environments, – will be centered on the door leaf at a height of, ss. hh., men, women, pfk, canopla, proy. spike, aluminum, white color, flat head, with dowel, hinge, nasturtium, aluminum, handle, wood, screw shaft, frame, plywood, frame, dry wood, paper towel, handicapped, aluminum railing , ss.hh., males, income, development of s. s. h. h., p r i m e r p i s, sanitary curve, c o r t e a, slab wastebasket, stone white color, top quality, celma ceramic, c o r t e b – b, rodoplast, colored terrazzo, white similar to, det. of sanitary curve, women logo, for disabled, note: it will be placed in cubiculo, logo sh males, tarreajeo rubbed, ledge of granite, terracotta type plate, bruña, c or r t and x – x, in all environments., d e t. d e e p e j o, d e t. mirror frame, corteb – b, cortec ‘- c’, cortec – c, aluminum partitions, second floor, cortec – c, sidewalk, flat guide, location of ss.hh, garden, rodon, ventilation, grid, acoustic tile, steel wire galvanized, steel nails, side angle, fan and ceiling., eye bolts and the ceiling, the distance between them, will be greater than the distance, between the props, note :, detail profile, safety, sand or cleaned with detergent against, phosphates to obtain clean surfaces and, hands waterproofing wash primer, then, the finish will be with epoxy enamel color, white., frame for latch, drilling in floor, latch, with eyelet for, holds doors, screwed, drilling in, bronze color, under pressure, inside, outside, channel of faith, mark superlock, security lock, the grid will be painted in its, all white color, duco., riele s of :, for interior, interior, perimeter, acoustic, tile isometry, steel wire, suspension tee, suspension :, -econdary., -primary., perimeter, angle, rail :, types of rails, quantity, ceiling box, symbol, to fix on the ceiling, ventilation, brand panasonic, fan, celotex, speaker, description, linear fluorescent, measurements, structures: footings, beams of foundation and sizes, project :, plane :, date :, owner :, designer :, design :, code :, cadista :, scale :, indicated, gps, signatures :, approved :, revised :, region :, district :, province :, locality :, loreto, maynas, sanjuanbautista, in the interior latch, and weld tubular eyelet, in the transverse frame, large yale jumbo type, doors screens, manufactured on site with stops, tubular on the floor, for closed and open door., safety straps, with clasp, bo edge, mortar, extinguisher plant, side view, front view, n.p.t, steel nails, acoustic tile detail, ventilation grid, c o r t a a, see. det., ceramics ceramic floor, the whole ventilation grille will be painted, duco color white, separation with the edge, end with the frame, terokal and with nail, the wall with glue, cedar wood jamb, nail axis, without head, fixed to the wall with, terokal glue, finished with duco paint, on the face of the wall., before applying apply, and spax screws, cedar wood frame, with molding on the ends, fixed to the wall, with terokal glue, to jamb and frame, se, on side edge together, top of cedar wood, thick sheet., bronze hinge, frame of cedar wood, between forming, the structure of the door, glued and spigot., to the axis of the wall., terokal and spax screws, cedar wood overlay, for the door placed, to the frame with glue, service and deposit doors, espoxlock with sshh knob, interior type lock, trupan, and capped with dowel, placed with dowel, spax screw shaft, wood, finished with paint duco color white, cedar wood table, white color., color white, location of doors, white color duco., finish with enamel paint, pu
Raw text data extracted from CAD file:
| Language | Spanish |
| Drawing Type | Full Project |
| Category | House |
| Additional Screenshots |
 |
| File Type | dwg |
| Materials | Aluminum, Steel, Wood, Other |
| Measurement Units | Imperial |
| Footprint Area | |
| Building Features | Garden / Park |
| Tags | aire de restauration, autocad, BAR, coffee, dining hall, Dining room, DWG, esszimmer, food court, full, lounge, PERU, praça de alimentação, Project, projected, Restaurant, restaurante, sala de jantar, salle à manger, salon, speisesaal, students, universitary, university |
