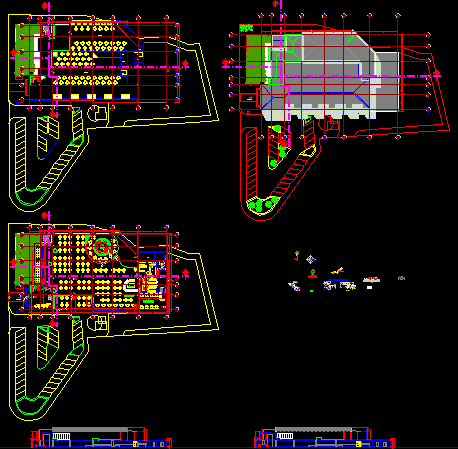ADVERTISEMENT

ADVERTISEMENT
Restaurant – Hall DWG Block for AutoCAD
Restaurant with park and two events room
Drawing labels, details, and other text information extracted from the CAD file (Translated from Spanish):
n.p.t., ss.hh. males, ss.hh. ladies, private, administrator, stage, dressing room, kitchen, cellars, reception of orders, kitchen utensils, juices, reception, box, lockers, cellar, chairs, equipment, detail – stair section, league lock, floor concrete, pavers, sand bed, flattened, topsoil, concrete masonry, plaster, outdoor display, duralfoil waterproofing, laminated beam treated with dd sealer, wood belts screw, the width of this foundation is the width of the staircase , salt marsh, polycenter, cc san marino, c.c. plaza quil, pedestrian entrance, dance floor, social room, student: valeria tuárez vergara
Raw text data extracted from CAD file:
| Language | Spanish |
| Drawing Type | Block |
| Category | House |
| Additional Screenshots |
 |
| File Type | dwg |
| Materials | Concrete, Masonry, Wood, Other |
| Measurement Units | Metric |
| Footprint Area | |
| Building Features | Garden / Park |
| Tags | aire de restauration, autocad, block, dining hall, Dining room, DWG, esszimmer, events, food court, hall, lounge, park, praça de alimentação, Restaurant, restaurante, room, sala de jantar, salle à manger, salon, speisesaal |
ADVERTISEMENT
