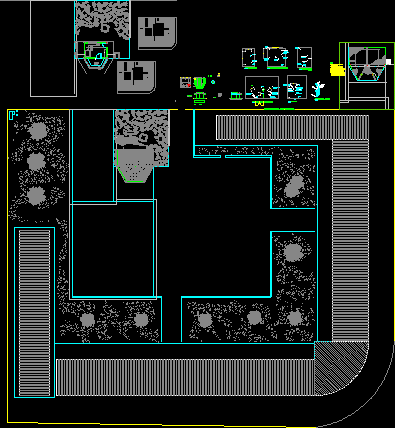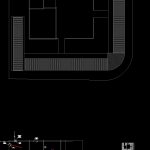
Kiosk For Caffee Bar DWG Block for AutoCAD
Small kiosk for cofee bar in university village – Plant
Drawing labels, details, and other text information extracted from the CAD file (Translated from Catalan):
direction of the wind, geographic north, building classrooms, av, cercaperimetral, cercaperimetral, cafetin, sr, tlc, pce, central courtyard, accesoppa l., plantadeconjunto, relative location, existing green areas., sump tank, type cindutejas, or equivalent, includes shingles, grille type sink, existing floor deck, this plane, drawing limit, cd, tbt, low tension tank, electrical distribution box, legend, kiosk coffee shop for university village, plantadetechos , to indicate another unit., metal door in corner, aluminum window and type glass, sliding door, concrete stop finished cement, top of concrete coated in, granite floor emptied, with strapping, pvc., walls in maposteria, frieze finished smooth, coated with rubber base color, white, walls in maposteria, finishing frieze, semi-smooth coating with t Swabs, pavco type rainwater channel, lightweight ceiling in type acclimatized laminates, cindutejas de cinde or equivalent, includes, Santa Maria metal grille, semi-smooth for ceramic coating, coated with black anti-corrosion paint, shingles and accessories. , plantadistribucion, plantadeacabados, projection roof, project gala santa maria, dance, vc, pme, tc, rsm, pgv, tlc, call, roof shaft, notes, coordinate the execution of the works that are the object of the present, project with all those plans referring to structures, architecture and facilities that can be affected., inspector of the work., black waters for a future fregaplatos embedded in the work meson. they will be connected to the respective outer networks, dp, rsm, entamborada metal door, coated with black color anti-corrosion paint, a.ll., rainwater., facade stroke, facadeaposterior, fachadalateralderecha, fachadalateralizquierquier da, marco bracket, column welded, welded mesh, column, polished cement finish, bracket, mesh, electrosold, blocks, wall in, crown beam, outer coating, slab clay, tip., and corona beam, masonry wall, plantadetallemesonbar ra , metal sheet, tubular profile, section aa, door guard, metal box, corrugated sheets, guide profile, guide shaft and, drum, pin in, zocalo door, with pin, detallevigacorona, detail downstream rainwater, channel for, waters of , pavco, clamp, fixation to wall, rain pavco, discharge a, green areas, meson de, co ncreto, plant foundations, roof inlayed, section a-a ‘, section b-b’, lead, ceiling lamindades cinduteja or equivalent., detail, roof covered projection, column lead, roof cover in laminas type cinduteja equivalent, cumbrera for roof lattices type cinduteja or equivalent, roof cover in, equivalent, floor slab, roof cover in laminates type cinduteja or equivalent, – lathes for roof cover in cinduteja, hooks, fittings and ridges., measurements before start the work., quality of materials, anchor bolts, main distribution box, high voltage structure, bt tank, distribution box, main, transformation bank, bt tank, distribution lines, pc, wall lighting output , ceiling lighting output, double fnt power outlet, two phase special outlet, distribution board, floor-mounted installation, eye-opening installation, grounding bar, continuous line, east platform double platform structure, high voltage lines, indicator of: phase, neutral, gauge is indicated in the connection scheme of the ground and phase cont., or subway, pto, location:, phases, refrigerator, description, reserve , board :, assembly :, built-in, head, type:, light and strength, prot, mcm, awg, function :, voltage:, feeder: duct, illumination, phases :, threads:, ground, neutral, use jacks general, max., circuit, board, except where indicated otherwise, and fixed with supports and coats., shallow, in the case of being located in the interiors, they must have the appropriate levels of protection, structure, high tension, ppal board. recessed, bar for laying, grounding, distribution line, perimeter fence, concrete floor, floor tile, floor tile, floor tile, floor tile, floor tile, floor tile, floor tile
Raw text data extracted from CAD file:
| Language | Other |
| Drawing Type | Block |
| Category | House |
| Additional Screenshots |
      |
| File Type | dwg |
| Materials | Aluminum, Concrete, Glass, Masonry, Other |
| Measurement Units | Metric |
| Footprint Area | |
| Building Features | Deck / Patio |
| Tags | aire de restauration, autocad, BAR, block, dining hall, Dining room, DWG, esszimmer, food court, Kiosk, lounge, plant, praça de alimentação, Restaurant, restaurante, sala de jantar, salle à manger, salon, small, speisesaal, university, village |
