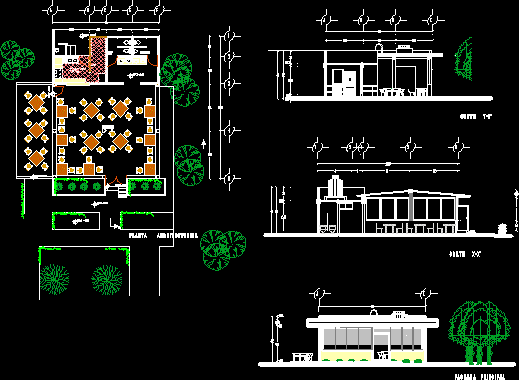ADVERTISEMENT

ADVERTISEMENT
Coffee Bar DWG Block for AutoCAD
Coffee complex for small schools
Drawing labels, details, and other text information extracted from the CAD file (Translated from Spanish):
kitchen, storage, men’s restrooms, table area, service patio, women’s restrooms, f a c h a d a p a r i n c i n a l, p l a n t a a r t u c t i n t a n t a n c a n t a n t a n t a t t a t t t t t t t t t t t t t t t t t
Raw text data extracted from CAD file:
| Language | Spanish |
| Drawing Type | Block |
| Category | House |
| Additional Screenshots |
 |
| File Type | dwg |
| Materials | Other |
| Measurement Units | Metric |
| Footprint Area | |
| Building Features | Deck / Patio |
| Tags | aire de restauration, autocad, BAR, block, coffee, complex, dining hall, Dining room, DWG, esszimmer, food court, lounge, praça de alimentação, Restaurant, restaurante, sala de jantar, salle à manger, salon, schools, small, speisesaal |
ADVERTISEMENT
