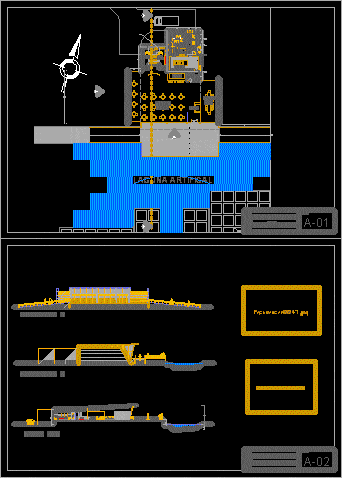
Restaurant DWG Section for AutoCAD
Restaurant – Plants – Sections – Elevations
Drawing labels, details, and other text information extracted from the CAD file (Translated from Galician):
c a l a n t o n o m o n s a l v a b a c a, toribio rodriguez de mendoza, jose olaya, pedestrian passage, museum, hipolito hunanue, faustino sanchez carrion, mateo pumacahua, francisco de zen, av. andres avelino caseras, archaeological pyramid, entrance, entrance to block, parking, treatment paisajista, temporary exhibition hall, service, center of conventions, services, general, artisan villages, esplanade, laboratories in, construction, dioramas of the archaeological zone architecture , coffee shop, kitchen, storerooms, library, audiovisual, room, archeologists, remains h., warehouse, metals, textile, ceramics, escape, exit, craft, artifical lagoon, registration and cataloging, decontamination, restoration and conservation, , room, place, lodging for arquelogos, area of tables, bar, refrigerator, meats, fish, dairy products, bottle deposit, garbage bin, buffet room, reception, ss.hh. men, s.hh women, ss.hh.menbres, cut a-a, date :, scale :, design, lamina n ‘
Raw text data extracted from CAD file:
| Language | Other |
| Drawing Type | Section |
| Category | House |
| Additional Screenshots |
 |
| File Type | dwg |
| Materials | Other |
| Measurement Units | Metric |
| Footprint Area | |
| Building Features | Garden / Park, Deck / Patio, Parking |
| Tags | aire de restauration, autocad, dining hall, Dining room, DWG, elevations, esszimmer, food court, lounge, plants, praça de alimentação, Restaurant, restaurante, sala de jantar, salle à manger, salon, section, sections, speisesaal |
