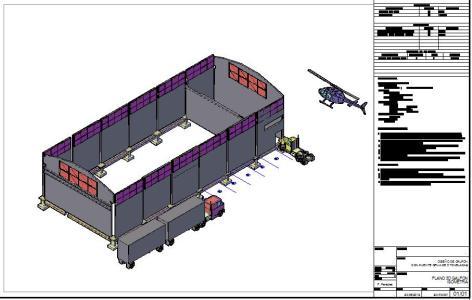ADVERTISEMENT

ADVERTISEMENT
Welding Shop 3D DWG Model for AutoCAD
Build 3D welding shop
Drawing labels, details, and other text information extracted from the CAD file (Translated from Spanish):
consultant:, contractor :, content :, isometrics, calculation :, sheet :, series :, date :, project :, revised :, scale :, code :, version :, cad :, indicated, design of barn, f. walls, dirt, description, unit, quantity, cleanliness of the site, excavation, materials, details of the tower, type, customer, category, barn with bridge crane, celec
Raw text data extracted from CAD file:
| Language | Spanish |
| Drawing Type | Model |
| Category | Industrial |
| Additional Screenshots |
 |
| File Type | dwg |
| Materials | Other |
| Measurement Units | Metric |
| Footprint Area | |
| Building Features | |
| Tags | arpintaria, atelier, atelier de mécanique, atelier de menuiserie, autocad, build, carpentry workshop, DWG, mechanical workshop, mechanische werkstatt, model, oficina, oficina mecânica, schreinerei, Shop, welding, werkstatt, workshop |
ADVERTISEMENT
