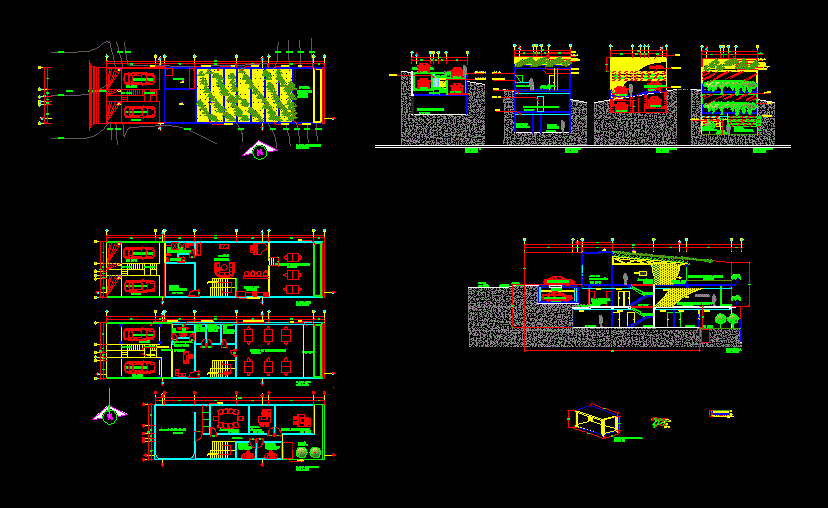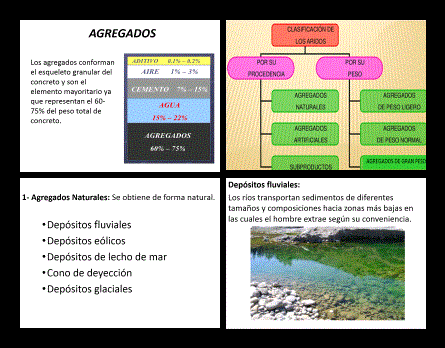Workshop Design DWG Detail for AutoCAD

Branches and design workshop in El Salvador, with green tiles, mobile cover and details
Drawing labels, details, and other text information extracted from the CAD file (Translated from Spanish):
Content: Central American University Jose Simeon Cañas Uca, Arq. jose antonio granillo, catedratica :, bryan eli mayorga ruiz, student :, not meat :, section :, date :, sheet, ” project atelier grafitio ”, ground floor, sze, area of reporducción, open workspace, area playful, kitchen-bar, roofed work space, parking, material storage, equipment storage, toilet area, ss men, waiting and reception room, administrative office, photo studio, meeting area, work module, accounting office , ss women, ridge, metal mesh, encajuelado polín, macomber beam, glass sheet, work modules, open workspace, street, bed, sidewalk, structural system of concrete frames, maseta, lift platform, water mirror, concrete stairs, metal stairs, terrace, garden, septic tank, dressing rooms, air conditioning, tank, climbing plant, mesh, encajuelado polin, mojinete wall, root canal, wooden door, false sky, sliding window, canal de baja ag uas, glass wall, administrative office, glass door, mezzanine flooring, anti-root waterproofing, thermal insulation, filter and drainage, organic material, vegetation, motor, grafitio, screen, tiles
Raw text data extracted from CAD file:
| Language | Spanish |
| Drawing Type | Detail |
| Category | Industrial |
| Additional Screenshots |
 |
| File Type | dwg |
| Materials | Concrete, Glass, Wood, Other |
| Measurement Units | Metric |
| Footprint Area | |
| Building Features | Garden / Park, Parking |
| Tags | arpintaria, atelier, atelier de mécanique, atelier de menuiserie, autocad, carpentry workshop, cover, Design, DETAIL, details, DWG, el, green, mechanical workshop, mechanische werkstatt, mobile, office, oficina, oficina mecânica, salvador, schreinerei, tiles, werkstatt, workshop |








