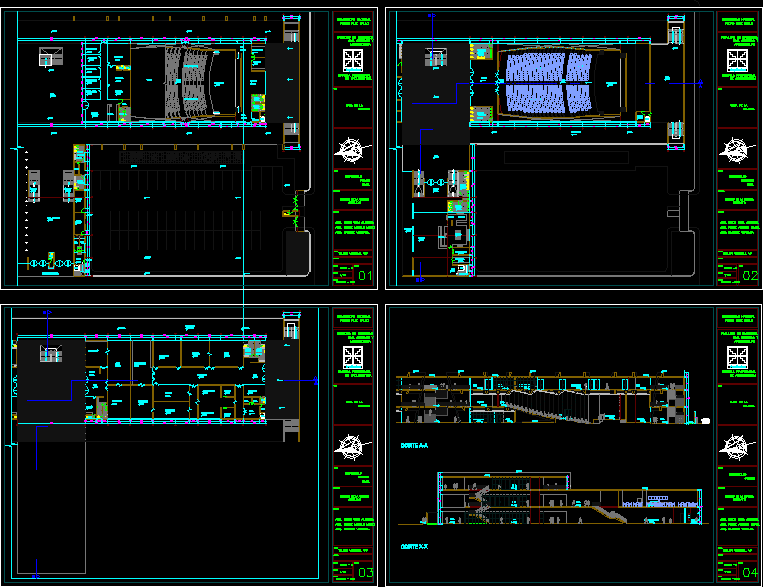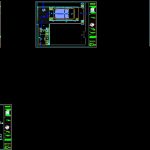
Cultural Center:Culture House DWG Block for AutoCAD
CULTURAL CENTER
Drawing labels, details, and other text information extracted from the CAD file (Translated from Spanish):
white, coor. expo., chief logist., head rr.hh., chief pers., contab., administ., s.de boards, management, s.h., wait, recep., hall, v.m, v.h., m.c., stage, c. ladies, c. men, ss.hh., woman., man, c. maq., men, ladies, main income, income hall, rest, s.h.v., s.h.d., contr., empty, depos., direc., esper., almac. panad., frigor., director, limp., dep., almc. drinks, drinks, bakery, baking, exhibition, tasting, classroom, drying, corridor, materials, bas., foyer, males, living, pantry, household, trade, fridge, kitchen, bar, tables, terrace, circ., d. bas., national university, pedro ruiz gallo, code, scale :, date :, lamina :, chair :, house of the, theme :, culture, course :, pupil :, plane :, district of victory, location :, chiclayo, arq risco vega alberto., arq. perez angulo mario., arq. ramirez vergara., architecture, development, first, level, second, fourth, professional school, architecture, faculty of engineering, civil systems and, architecture, adm., circ, foller, court a-a, entrance hall, i. princ., dining room, cuts, x-x cut
Raw text data extracted from CAD file:
| Language | Spanish |
| Drawing Type | Block |
| Category | Industrial |
| Additional Screenshots |
 |
| File Type | dwg |
| Materials | Other |
| Measurement Units | Metric |
| Footprint Area | |
| Building Features | |
| Tags | arpintaria, atelier, atelier de mécanique, atelier de menuiserie, Auditorium, autocad, block, carpentry workshop, center, cultural, cultural center, DWG, house, mechanical workshop, mechanische werkstatt, oficina, oficina mecânica, schreinerei, werkstatt, workshop |
