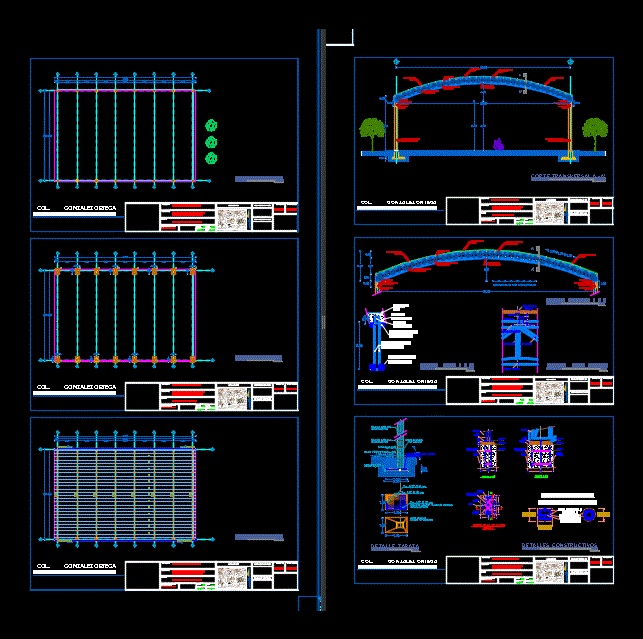
Dome DWG Detail for AutoCAD
Details – specifications – sizing – Construction cuts
Drawing labels, details, and other text information extracted from the CAD file (Translated from Spanish):
main facade, kitchen, longitudinal cut, stone masonry brazier of the region, municipality of cap, zac., project type, dome construction, arq. of project:, depto. of projects :, arch. daniel esquivel reyes, director:, dept. of development, lc. Miguel Valadez, date :, design and drawing :, arq. julieta isabel saucedo lerma, arq. supervision:, plane :, location :, project :, location, director responsible for work, resp. in urban design and arq., sheet number, project no., san antonio del cerrito, scale :, dimensions :, hat, zacatecas, mexico., hat, zacatecas., social :, thin, construction of dome in, field of multiple uses, arq. jisl, architectural plant, diagonal and uprights, diagonal reinforcement, cross section to – a ‘, foundation plant, slope gutter, structural floor, detail cut to – a’, uprights, welding, detail side view, diagonal, lower rope, rope upper, shoe detail, upper reinforcement in both directions, template of insulated shoe, simple concrete, grout to level, type, cut aa, bb cut, l base, die, construction details, meters, cross section, foundation plant, sanitary, up, architectural plant current status, observations:, plane :, social development, no., community of san martin, hat, hat, zac., meters, dome construction in primary school, north., orientation :, location :, current state architectural plant, valentin gomez farias, structural plan, specifications:, concrete column, column, column concrete, upper reinforcement in both directions, concrete template, cut a-a ‘, arq. juan jose rivera acosta, colonia gonzalez ortega, arq. j.j.r.a., cut b-b ‘
Raw text data extracted from CAD file:
| Language | Spanish |
| Drawing Type | Detail |
| Category | Utilitarian Buildings |
| Additional Screenshots |
 |
| File Type | dwg |
| Materials | Concrete, Masonry, Other |
| Measurement Units | Metric |
| Footprint Area | |
| Building Features | |
| Tags | adega, armazenamento, autocad, barn, cave, celeiro, cellar, construction, cuts, DETAIL, details, dome, DWG, galpon, grange, keller, le stockage, scheune, sizing, specifications, speicher, storage |
