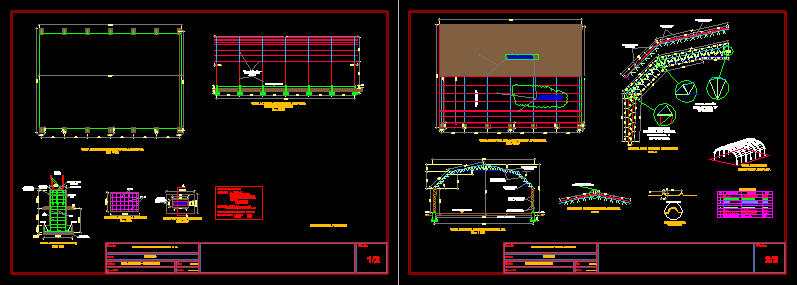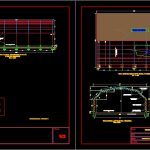
Architecture Battrock DWG Block for AutoCAD
In essence what it says that the architecture is not based on the itself construction , but rather in the gaps and the adaptation of these through the interpretation of themselves to the live with humans
Drawing labels, details, and other text information extracted from the CAD file (Translated from Spanish):
splice detail, profile of trapezoidal calamine, location plan, project:, housing, owner: mario huanca lopez y sra., architect: stamp of approval ham, relation of surfaces: revalidation, seal colegio de arquitectos, date: , cbba., metal truss, fillet weld, isometric view metal structure, finished floor level., exposed column edges with chanfles, materials, trapezoidal calamine profile, description, material, type, columns, reticulated columns, upright, strut , reticulated trusses, belts, calamine cover, trapezoidal zincalum, zincalum, gutters and downspouts, flat calamine, column edges view with chamfles, nt, filling material, finished floor level, columns, trusses and strips anticorrosive paint pastel blue. , community:, indicated, date :, project :, esc :, sheet :, module :, sheet number:, location – foundations, shed, building shed, location of the project, metal structure
Raw text data extracted from CAD file:
| Language | Spanish |
| Drawing Type | Block |
| Category | Utilitarian Buildings |
| Additional Screenshots |
 |
| File Type | dwg |
| Materials | Other |
| Measurement Units | Metric |
| Footprint Area | |
| Building Features | |
| Tags | adaptation, adega, architecture, armazenamento, autocad, barn, based, block, cave, celeiro, cellar, construction, DWG, grange, interpretation, keller, le stockage, live, scheune, shed, speicher, storage |
