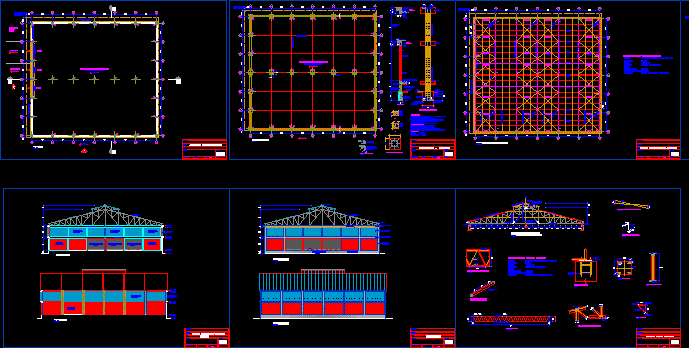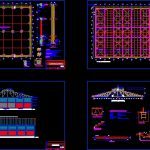
Metallic Structure Store DWG Detail for AutoCAD
Metallic structure for any manufacturing – Details
Drawing labels, details, and other text information extracted from the CAD file (Translated from Galician):
Typical cross detail of San Andres, Typical raft, Typical detail of the joist knot, Shoe-column plant, Typical lateral side lintel, Typical knit knit detail, Plate detail, Stitches and diagonals, Detail of welding in, Detail of vc, cutting xx, armored overcrowding, mounting stirrup, shoe-column elevation, filling with solado of concrete, poor until, find gravity ground, ntn, npt, with affirmed type material, foundation, polished and brushed cement floor, rex-rope type , lateral closure, with calaminon, beam of, horizontally, caravist wall, fold and hook detail, parking, roll-up metal door, warehouse of finished product, -for the unspecified it will be constructed according to the rnc, -evitate joints and overlaps in zones of maximum effort, -no cement in fillings, in these cases the foundation is lowered until found, elevations, foundations – details, lateral closing, cutting bb, type rex-head, cut aa, plant, entry or, scale :, drawing :, date :, ing. designer :, cuts, flat, project :, owner :, location:, beam bottom, tijeral, polished concrete cement floor, foundation, coatings, technical specifications, -cure concrete through wetland., the natural terrain, using false foundations ., general notes, metal roofing plant, plane:, metal ceiling-detail, reference point, platform, construction, factory, existing, start of stroke, with typical extruded thread, beams, loads: metallic technical specifications, welding: precalified unions codigo aws, tipical ft. vigueta, see detail, ridge, metal roof details, fixed support, mobile support, electrical installations, electrical installation, tube. aerial by metal structure, tube. built-in ceiling or wall, simple switch, exterior illumination, legend, symbol, description, industrial round reflector model, engrampe distribution board, unifilar diagram, h.s.n.p.t., sector, tub. aerial goes by metal structure, comes from such-bob, to recess, feeder, pass box, td, reserve, exterior-pastoral lighting with luminaire, for interior lighting, -conductor: conductors will be made of wire, unipolar electrolytic copper with insulation, -tubería: the pipes will be of polyvinyl chloride, standard size lightweight type, -interruptors: of the type to recess with, plastic lid of magic series, detail support movil
Raw text data extracted from CAD file:
| Language | Other |
| Drawing Type | Detail |
| Category | Utilitarian Buildings |
| Additional Screenshots |
 |
| File Type | dwg |
| Materials | Concrete, Plastic, Other |
| Measurement Units | Metric |
| Footprint Area | |
| Building Features | Garden / Park, Parking |
| Tags | adega, armazenamento, autocad, barn, cave, celeiro, cellar, DETAIL, details, DWG, grange, keller, le stockage, manufacturing, metallic, scheune, speicher, storage, store, structure |
