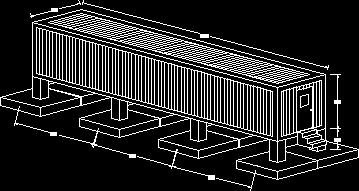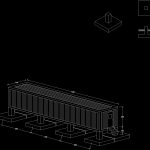ADVERTISEMENT

ADVERTISEMENT
Container DWG Block for AutoCAD
Container – View
Drawing labels, details, and other text information extracted from the CAD file (Translated from Spanish):
drawing :, project :, region, installer, plan, control :, commune, scale, province, date:, location sketch, inscription sec, aprobo :, owner acceptance:, symbology, existing structure, structure that is removed, line of bt existing, line of b.t. projected, line of b.t. withdrawal, m.t. existing, m.t. projected, m.t. withdrawal, line of a.p. existing, line of a.p. projected, line of a.p. withdrawal, normal urban mt tension, se company, sectional generic, takes land of prot. and serv., company fuse disconnector, normal urban common strut, generic sectioning, bt crossover arrangement, ap zone limitation, bt zone limit, normal rural bt strut, bt service earth tap, normal urban bt strut
Raw text data extracted from CAD file:
| Language | Spanish |
| Drawing Type | Block |
| Category | Utilitarian Buildings |
| Additional Screenshots |
 |
| File Type | dwg |
| Materials | Other |
| Measurement Units | Metric |
| Footprint Area | |
| Building Features | |
| Tags | adega, armazenamento, autocad, barn, block, cave, celeiro, cellar, container, DWG, grange, keller, le stockage, scheune, speicher, storage, View |
ADVERTISEMENT
