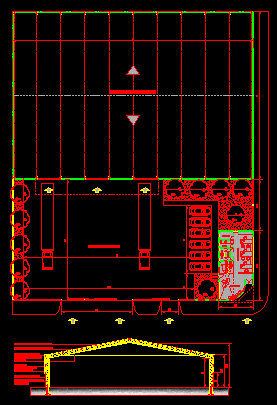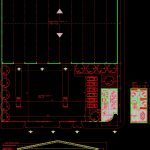ADVERTISEMENT

ADVERTISEMENT
Utilitarian Building DWG Full Project for AutoCAD
Utilitarian Building – Project -Details
Drawing labels, details, and other text information extracted from the CAD file (Translated from Spanish):
file, meeting room, office, empty on hall, concrete block, color sheet, galvanized corrugated sheet, internal galvanized sheet metal channel, tensioner, hall access, deposit, administration, ofice, personal access
Raw text data extracted from CAD file:
| Language | Spanish |
| Drawing Type | Full Project |
| Category | Utilitarian Buildings |
| Additional Screenshots |
 |
| File Type | dwg |
| Materials | Concrete, Other |
| Measurement Units | Metric |
| Footprint Area | |
| Building Features | |
| Tags | adega, armazenamento, autocad, barn, building, cave, celeiro, cellar, details, DWG, full, grange, keller, le stockage, Project, scheune, speicher, storage, utilitarian |
ADVERTISEMENT
