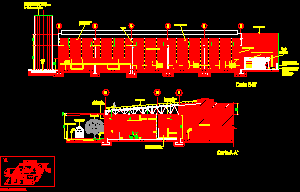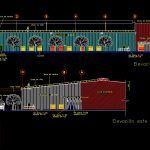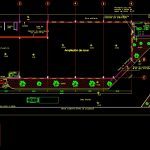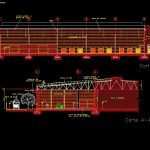
Industrial Nave DWG Full Project for AutoCAD
Project amplification industrial nave- Plant and Sections
Drawing labels, details, and other text information extracted from the CAD file (Translated from Galician):
spf, mex, graphic scale, pta. low, garden, street reform, reference plant, electrical, substation, material, area of, pet, trash, copper, plastic, scrap, carton, foodstuffs, plantaidea, dining room, ss, advisor, office, , street, interior, kva, mixed, pole, areade, trench, mold area, oil storage, auxiliary equipment area, ssh, room, flam, areadeinyeccion, peletizadora, store, lockers, sacmi, sopladora, sss, ssm, of. of, fabric, well, oxygen, label, molds, pump, acetylene, repairs, workshop, maintenance, manufacture of machines, mtto. and, store, bottle, supervisor, machined, mill, mezanine, alamcen finished product, packing, areadesoplado, discharge of, pipes, access, boiler, cald., softener, bajante, pluvial, tablet, preparation, xpres, tube of, fossa, xpres, alamcen, washing area, gaskets, produ., alamcen of, raw material, maneuvering yard, boarding, sci, ramp, gas, porton, room of screens, unionized, print, pin pon, emerald, sub-station, prod., of., doctor, consult., site, production, office of, inv. of, building, workers, sindic., boilers, preparation of, dream and flash, storage tank, dream, heaters, operations, bicycles, east, vigil, employees, parking, ensueno, economico, s. hyper., flash, potp., lav., export., floral, b. marine, national, lemon, mezaninne, shower heads, turbines, brown brick, paint laminate, beams, ship expansion, laminate wall, new location of fireplace, louvers, existing ship, dock for containment, diesel in case of, spill ., in its new location, tank for diesel, room, interior street, block wall, green area, block up block, reinforced concrete, column, line of life, location :, sta. catarina n.l., alen industries, store for raw materials plant ii ansa, project: approx:, architectural cuts, mts, scale :, date :, e.h.m., drawing:, quotas :, ing. oscar r., plano :, address :, s. a. of c. v., key: pedestrian, access, maximum height, ramp, elevation east, existing ship, southeast elevation, sci, firm name and address, project name and address, project, sheet, date, scale, general notes, date, architectural project, house room, veritatis, alere flammam, telephone, floor level bench next to pole, exit, entry, for polyethylene., metal, boiler, office, cald, smoothing, fossa, jardin, t. a., emergency exit, common with preparation, columns of existing ship, outside bench, r.a., area of, rainwater collector, solution to exit of, slope to give
Raw text data extracted from CAD file:
| Language | Other |
| Drawing Type | Full Project |
| Category | Utilitarian Buildings |
| Additional Screenshots |
   |
| File Type | dwg |
| Materials | Concrete, Plastic, Other |
| Measurement Units | Metric |
| Footprint Area | |
| Building Features | Garden / Park, Deck / Patio, Fireplace, Parking |
| Tags | adega, amplification, armazenamento, autocad, barn, cave, celeiro, cellar, DWG, full, grange, industrial, keller, le stockage, nave, plant, Project, scheune, sections, speicher, storage |
