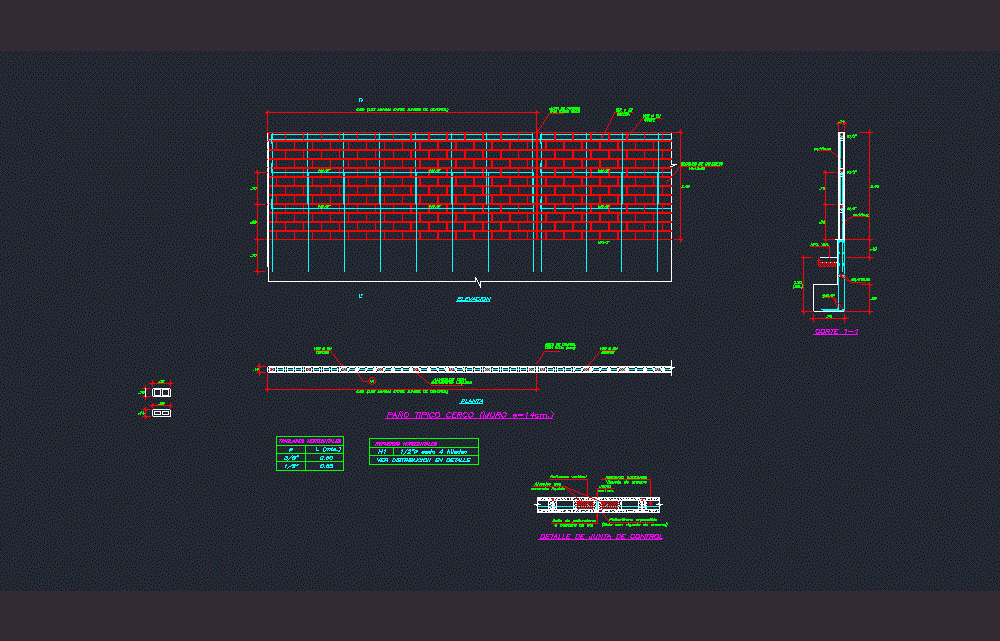
Perimeter Fence DWG Detail for AutoCAD
Perimetroco detail using bloquetas concrete fence 6m – Ground – Vista – Court – Detail
Drawing labels, details, and other text information extracted from the CAD file (Translated from Spanish):
plots, scale:, inkjet plotter, note:, colors, design assistant:, drawing:, owner:, drawing:, date:, scale:, project:, proy. no:, higashi engineers s.a.c., professional:, alexander, ing. yan belly falcon, structures: ceilings and beams, juan briones, detached house, revisions, date, basement, semi-basement, duct, roof plant, board, control, horizontal overlaps, horizontal reinforcement, see distribution in detail, plant, liquid concrete, concrete blocks, elevation, vertical reinforcement, or lime mortar, polyurethane seal, control joint detail, expanded polystyrene, horizontal reinforcement, gasket, mooring joist, alveoli with, liquid concrete, control joint, alveoli with, see d in, solera, cut, cuts, emir, ing. javier garcia japay, metal details, real estate terrano sa, higashi, i n g e n i e r o s, npt. var.
Raw text data extracted from CAD file:
| Language | Spanish |
| Drawing Type | Detail |
| Category | Doors & Windows |
| Additional Screenshots | |
| File Type | dwg |
| Materials | Concrete, Other |
| Measurement Units | Metric |
| Footprint Area | |
| Building Features | |
| Tags | abrigo, access, acesso, autocad, concrete, court, DETAIL, DWG, fence, ground, hut, l'accès, la sécurité, obdach, ogement, perimeter, perimeter fence, safety, security, shelter, sicherheit, vigilancia, vista, Zugang |
