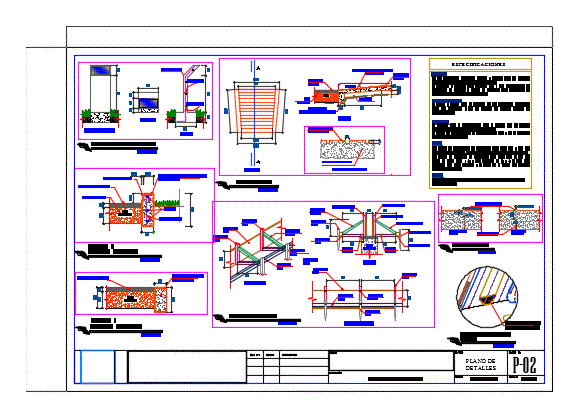
Flexible Paving Plan Details DWG Plan for AutoCAD
Details – specification – sizing – Construction cuts
Drawing labels, details, and other text information extracted from the CAD file (Translated from Spanish):
general section, axis, sidewalk, garden, renault, long vehicle, filling with material, asphalt seal, dilatation in sardinel, contraction in, axis of way, housing, contour lines, parking, legend, lighting post, property of third, acequia, av. san juan de dios, existing channel, granular base, general section aa, traffic paint, left section, right section, hot asphalt folder, primer, granular sub-base, existing channel, fence, sardine detail, detail boards, sub grade , high tower, tension, height of wiring, existing construction, av. the towers, detail of formwork, detail of ramp, area to intervene, front view, plant, cut, central separator, isometrics, affirmed, flexible pavement, detail pavement cut bb, detail of pavement cut aa, detail of burnished, date :, reviciones:, obra :, location :, plane :, scale :, reminder plate detail, detail of joints, concrete in central separator, concrete, reinforcing steel, sardinel banked, submerged sardinel, specifications, formwork, joints, bruises
Raw text data extracted from CAD file:
| Language | Spanish |
| Drawing Type | Plan |
| Category | Doors & Windows |
| Additional Screenshots |
 |
| File Type | dwg |
| Materials | Concrete, Steel, Other |
| Measurement Units | Metric |
| Footprint Area | |
| Building Features | Garden / Park, Parking |
| Tags | abrigo, access, acesso, autocad, construction, cuts, details, DWG, flexible, hut, l'accès, la sécurité, obdach, ogement, paving, plan, safety, security, shelter, sicherheit, sizing, specification, vigilancia, Zugang |

