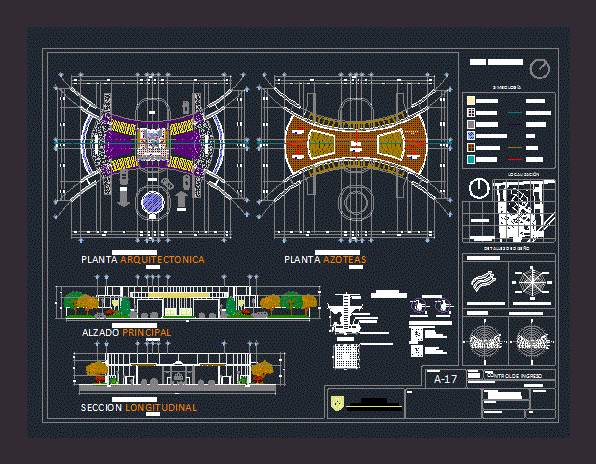
Acccess Control DWG Block for AutoCAD
Planta Architectural access control; roof plant; cuts and principal facade of a control
Drawing labels, details, and other text information extracted from the CAD file (Translated from Spanish):
durango, observations, dala de rude, stone masonry breaststroke, brick wall, foundation details, adjoining walls, internal walls, variable, standart foundations, details of dalas and columns, dala de luster and castles, columns, zapata type, template poor concrete, university of the valley of atemajac, control of access and monitoring, architectural plant, architectural design, campus tepatitlan de morelos, kitchenette, dressing room, bathroom, exit, entrance, garden, pedestrian entrance, return, source, rooftop plant, main elevation , longitudinal section, dome, project design elaborated by:, land use, design details, entrance control, lamina key,, advised by :, general project :, architectural design of a campus, date :, location, signature of the advisor:, prevailing winds:, coming from the south – west, stereographic projection, graph of prevailing winds, south, north, east, west, south – west, north – west, south – east, north – east, solar graph :, note:, professional thesis, project location :, tepatitlán de morelos, jalisco, mexico, faculty of engineering in architecture, symbology, project :, laminate floor, ceramic floor, load wall, anti-skid floor, wood, glass , projections, section of cut, axis of stroke, clay tile, acrylic dome, partaguas
Raw text data extracted from CAD file:
| Language | Spanish |
| Drawing Type | Block |
| Category | Doors & Windows |
| Additional Screenshots | |
| File Type | dwg |
| Materials | Concrete, Glass, Masonry, Wood, Other |
| Measurement Units | Metric |
| Footprint Area | |
| Building Features | Garden / Park |
| Tags | abrigo, access, acesso, architectural, autocad, block, control, cuts, DWG, facade, hut, l'accès, la sécurité, obdach, ogement, plant, planta, principal, roof, safety, security, shelter, sicherheit, vigilancia, Zugang |
