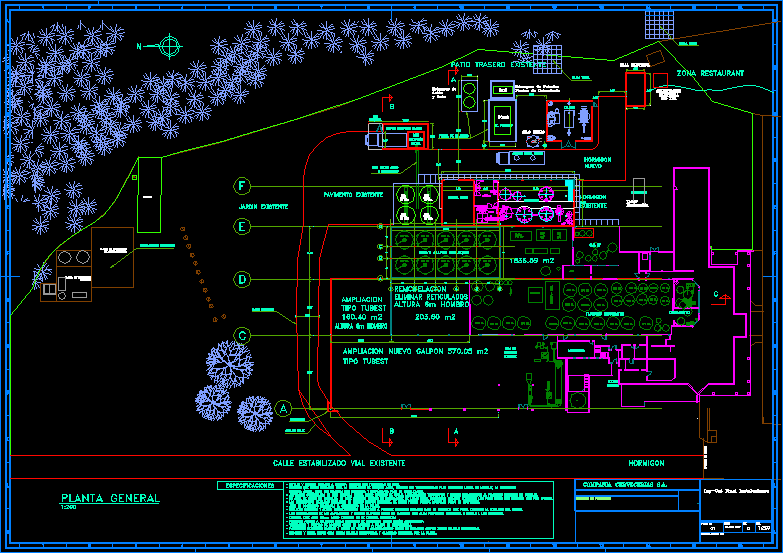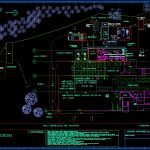
Cerveceria DWG Block for AutoCAD
Brewery
Drawing labels, details, and other text information extracted from the CAD file (Translated from Spanish):
brewmaster room, milling, warehouse sacks, cooking, new barn ponds, wastewater treatment plant, sewage treatment plant, access barrier, barn, flat no, rev., esc., file name cad, final lay-out facilities, general plant, breweries company, project manager:, filtered, beer – honey, tk. oil, laboratory, maintenance, management access, existing packaging room, restaurant area, existing tanks, existing backyard, turkey reception malts., air, cip room, expansion, remodeling, concrete, new, street stabilized existing road, existing, – levels and measures taken to huincha, must be verified on site., current metal, must be revised by engineering and recalculated for reuse., – extension contemplated in this scheme should have studies of soil, topographic survey and levels related to existing pavement in warehouses., – in the area of packaging lines, an evacuation study of waste water should be carried out. consider existing chambers floors should be treated with epoxy floor., – the latticed metal structures of existing barn frames, should be lined because they accumulate dust in suspension., – cooking area contemplates the growth of the plant, – oil tank and acids should be considered protection to possible spills by means of concrete base that can contain the totality of the liquid, – the coatings of the extensions and new sheds will be in galvanized alum plates instapanel or similar to the existing ones, – access doors to metal sheds of sliding according to design architecture., – windows and access doors will be according to architectural plans., – exterior pavements, roads and loading or storage yards will be in reinforced concrete according to structural calculation., – deposit and load marc will be according to structural calculation and capacity required. by the plant., specifications, existing street, existing facilities, pavement exists nte, enlarge street, calamity pool, existing garden, tubest type, protection, eliminate grid, access, steam boiler, front chair, rear seat, wide boiler, manifold, long boiler, existing boiler, silo marc, acid and soda pond , swimming pool of catrastrophe, oil tanks, electrical room, ground mesh, workshop, maintenance, cargo truck marc, passage maltas air or underground, barn reception grains, boiler, date
Raw text data extracted from CAD file:
| Language | Spanish |
| Drawing Type | Block |
| Category | Doors & Windows |
| Additional Screenshots |
 |
| File Type | dwg |
| Materials | Concrete, Other |
| Measurement Units | Metric |
| Footprint Area | |
| Building Features | Garden / Park, Pool, Deck / Patio |
| Tags | abrigo, access, acesso, autocad, block, DWG, hut, l'accès, la sécurité, obdach, ogement, safety, security, sheds, shelter, sicherheit, storage, vigilancia, Zugang |
