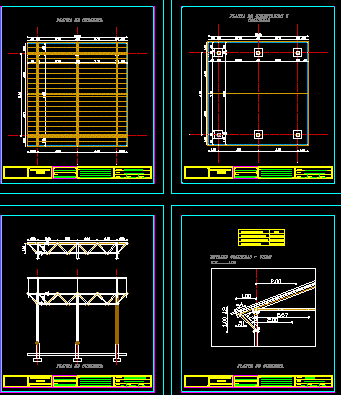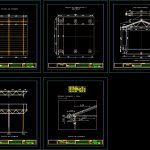ADVERTISEMENT

ADVERTISEMENT
Hose Of Monitoring 3D DWG Section for AutoCAD
3d Hose of Monitoring – Plants – Sections – Details
Drawing labels, details, and other text information extracted from the CAD file (Translated from Spanish):
lot area, built area, deck area, floor area, access booth, entrance, design :, observations :, contains :, drawing :, scale :, date :, floor plan:, floor cover, detail columns – beams , roof plan, architect: carlos e. agudelo j., foundation plant and columns, foundation plant and columns, cross section cut, structure cut, tebaida-quindio, longitudinal structure cut, details, cross beam
Raw text data extracted from CAD file:
| Language | Spanish |
| Drawing Type | Section |
| Category | Doors & Windows |
| Additional Screenshots |
 |
| File Type | dwg |
| Materials | Other |
| Measurement Units | Metric |
| Footprint Area | |
| Building Features | Deck / Patio |
| Tags | abrigo, access, acesso, autocad, details, DWG, hose, hut, l'accès, la sécurité, monitoring, obdach, ogement, plants, safety, section, sections, security, shelter, sicherheit, vigilancia, Zugang |
ADVERTISEMENT
