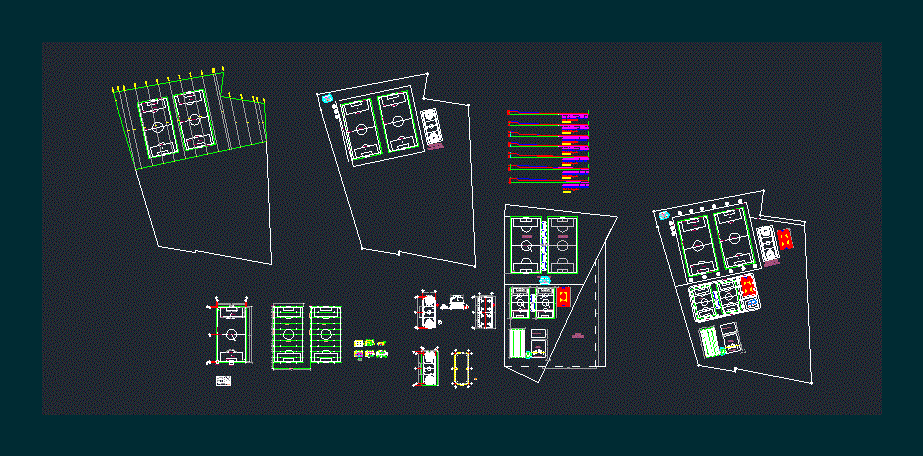
Sports Unit DWG Block for AutoCAD
GENERAL SPORTS FLOOR UNIT CHOLULA SANTIAGO
Drawing labels, details, and other text information extracted from the CAD file (Translated from Spanish):
goal area, penalty kick, penalty area, semicircle, central circle, center line, goal line, line of line, counter-goal, front view, profile view, anchor, registration, pvc pipe, ditching for pvc pipe, slope, sanitary, baf, earth, npt, concrete floor, tile floor, concrete template, chain of restraint, block wall, bathroom women, men bathroom, foundation plant, plan view, projection of flown, sidewalk, grass, slab reinforcement, center for corner stroke, red line, area for the referee, free throw point, goal, touch line, corner, inclined section, longitudinal cut, cross section, floor, see detail, transversal axis, longitudinal axis , detail of structural elements, npt court, wall of partition, stainless steel pin, area pasted, foundation, key nose, bench, lockers, washbasins, showers, urinal, screens, folding curtain, cross section a – a ‘, filling area, excavation product, rods d, rods a, rods b, rods c, project level, cover projection, central circle, middle line, semicircle, penalty area, fast soccer field, goal line, offside area, penalty area, penalty point, area for platforms and trampolines, diving pit, wading pool, fourth machines, filter, access, double leaf blind door, for installation of equipment, see, gas outlet, heater, light, ventilation and gas removal hot, hipoclorador, trotapista, soccer field seven, outdoor gym
Raw text data extracted from CAD file:
| Language | Spanish |
| Drawing Type | Block |
| Category | Entertainment, Leisure & Sports |
| Additional Screenshots |
 |
| File Type | dwg |
| Materials | Concrete, Steel, Other |
| Measurement Units | Metric |
| Footprint Area | |
| Building Features | Pool |
| Tags | autocad, block, DWG, floor, general, projet de centre de sports, santiago, sport, sports, sports center, sports center project, sportzentrum projekt, tennis, unit |
