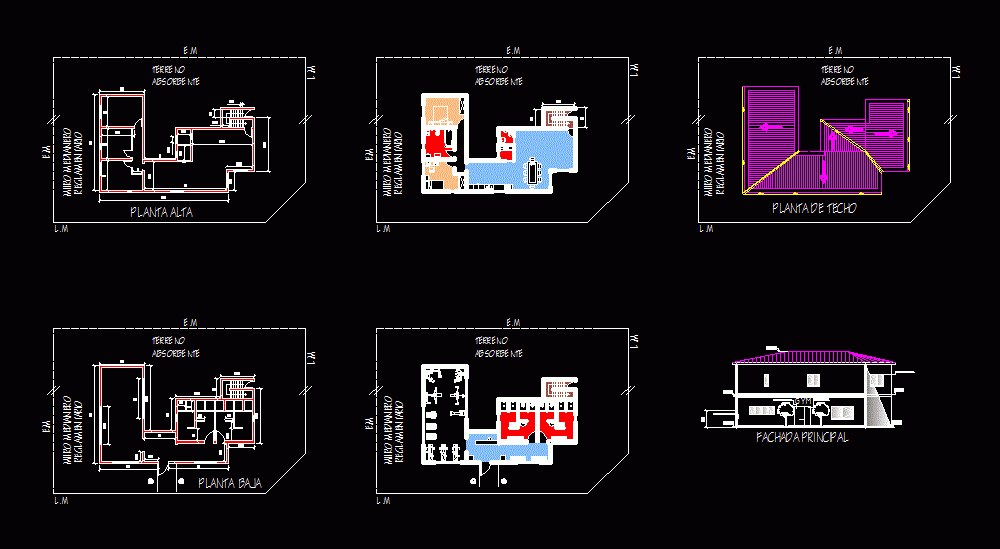ADVERTISEMENT

ADVERTISEMENT
Gym DWG Block for AutoCAD
Department. Ground floor gym. Upstairs apartment. Selected facilities
Drawing labels, details, and other text information extracted from the CAD file (Translated from Spanish):
gym, pl, cp pvc, roof plant, upper floor, main facade, ground, absorbent, em, lm, ground floor, project: duplex with commerce, student: espinoza, paula, teacher: hopian, leopoldo, dividing wall, regulatory , window with aluminum frame, finished with a sprinkled reboque, all glass window, glass door, ppt, tank, reserve, tank tank, tr, sanitary installation, gas installation, electrical installation
Raw text data extracted from CAD file:
| Language | Spanish |
| Drawing Type | Block |
| Category | Entertainment, Leisure & Sports |
| Additional Screenshots |
 |
| File Type | dwg |
| Materials | Aluminum, Glass, Other |
| Measurement Units | Metric |
| Footprint Area | |
| Building Features | |
| Tags | apartment, autocad, block, department, DWG, facilities, floor, ground, gym, gymnasium project, gymnastique, projet de gymnase, projeto de ginásio, sports complex, turnen, turnhalle projekt, upstairs |
ADVERTISEMENT

