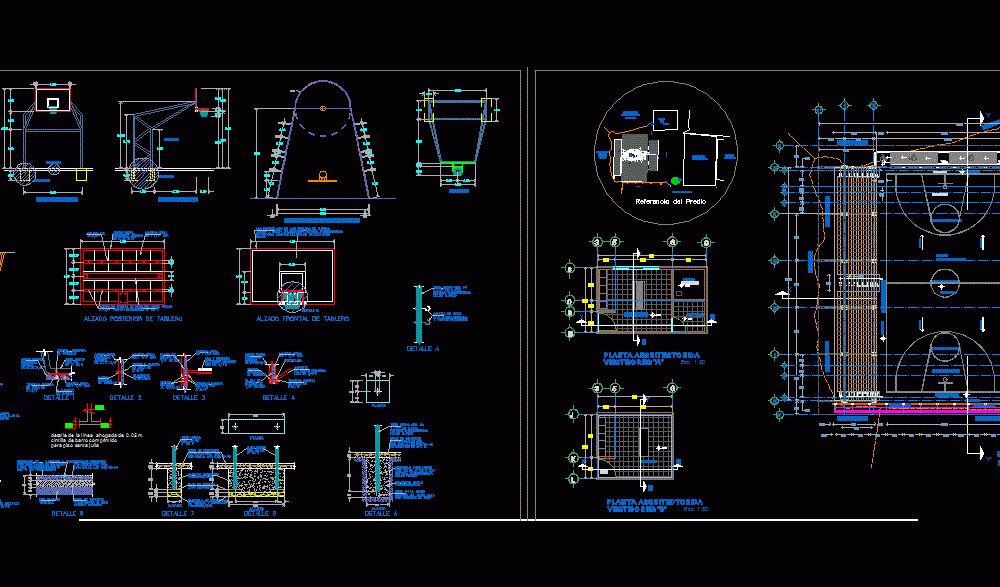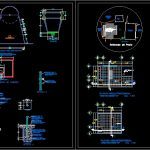
Sports Court Basketball DWG Section for AutoCAD
Architectural details of a Sports Court Basketball. – Plants – sections – details – specifications – designations – dimensions
Drawing labels, details, and other text information extracted from the CAD file (Translated from Spanish):
long vehicle, ups, ground connection, bare conductor tw.temple, copper electrode, pvc-p tube, reinforced concrete cover, conductor, grounding, copper or bronze, pressure connector, to the network, municipal, municipal drinking water network, low architectural plant, counter-bar, dressing rooms b, rest, ramp start, ramp end, central circle, free-throw line, restrictive area, access, exit, locker rooms, cistern, services, property limit , access, different capacities, deck projection, dimensions in annexed plan, basketball court, municipal palace, house slab, sacred tree, stands, reference of the property, up, for santa julia floor, compressed mud, goal, view frontal, side view, detail restrictive area, plant, front elevation of board, rear elevation of board, with anticorrosive paint, wood board, matt white color, enamel paint color, width and have application, black, board floor, trade angle, steel profile, hearth, hard wood, drop head screws, screw, welded nut, black pipe, commercial, angle, drop, screw head, nail, wood, nut, welded, round iron, hoop and support, plate, welding, support, screws head, hexagonal nut, concrete firm, fester or, sealer, joined to base, similar, finished, floor costaleado, and with turner, proof proctor, tepetate base, sub base, tezontle, elevation, concrete die, red annealed, partition base, pedaling template, partition and concrete, detail a, detail b, pole elevation, anticorrosive paint, white color, and hexagonal nut, hook metal, black tube cap, black color, simple concrete, to drain the pipe, drain in the part, bottom of the die for, detail of lines, goal and board, court, cut a-a ‘, length, wire net , plug of fogo
Raw text data extracted from CAD file:
| Language | Spanish |
| Drawing Type | Section |
| Category | Entertainment, Leisure & Sports |
| Additional Screenshots |
 |
| File Type | dwg |
| Materials | Concrete, Steel, Wood, Other |
| Measurement Units | Metric |
| Footprint Area | |
| Building Features | Deck / Patio |
| Tags | architectural, autocad, basketball, basquetball, court, designations, details, DWG, feld, field, fields, football, golf, plants, section, sections, specifications, sporting platform, sports, sports center, sports field, sports slab, voleyball |
