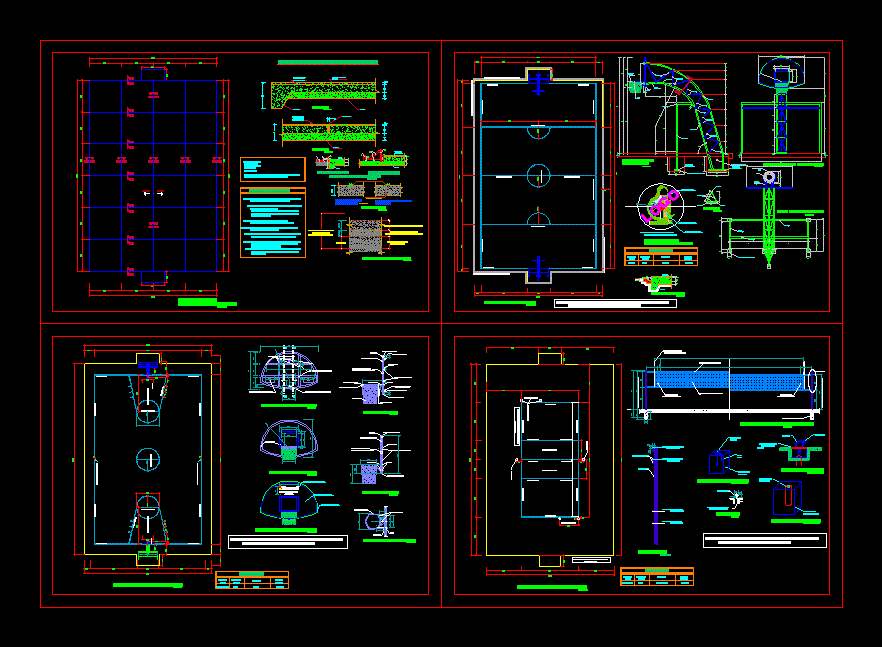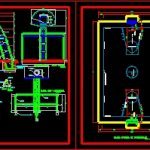
Losa Sports DWG Block for AutoCAD
Losa multifunctional sports; in the city of Huancayo – Peru
Drawing labels, details, and other text information extracted from the CAD file (Translated from Spanish):
provincial municipality of, arq. freddy arana velarde, provincial mayor, affirmed, bolt, net, frontal elevation, arch and board, lateral elevation, finishing detail, central circle of court, width of, fringe, area of, game, fulbito, type of, painting, color of, white, enamel, painted slab, tracing soccer field, design agreement logo, white background board, green fillets, modular scheme, asphalt selo, pavement structure details, – coverage: rough with cement mortar and sand, technical specifications, – slab: concrete slab mixing of proportional, slab slabing will be carried out by, alternate cloths respecting the levels, between panels., from the center of the slab to the ends, modified proctor, – subgrade: level ground cutting according to the modified proctor, – joints: the expansion joints will be sealed, in weight, basketball court line, final lines, central circle, oblique line, restrictive area, free throw line, board, central point of the lateral lines, lateral lines, fiberglass coating, the entire circular perimeter, nut, lock nut, nylon net, hooks to place the net, basket holding bolt, arrives tube of the board-arc structure , will be indicated in the technical specifications., Note: all dimensions, materials and regulatory colors and others, basketball, green, concrete die, place registration threaded, protection, folding, concrete die, front elevation of voleyball, det. typical anchorage, schematic scale, det. support parante, slab, pole to support the network, det. stop, det. stopper, line of voleyball court, bottom line, lines of the serve area, center line, attack area, attack line, service area, net post, and blue, voleyball, orange, net height for female teams, post detail, net height for male teams, vertical side mark, det. tension anchor, basketball hoop plant, aa section board, bb section board, and red color, details of board finishes, front elevation board, structure detail board, half field line, stuffed with material, asphalt seal, dilation in sardinel, of contraction in, select material base, variable structure, according to section, variable, improvement of, sub razante, det. of slab structure, det. of boards, details of formwork, plant, arch and basketball, x-x ‘cut, sustainable, orange letters, note: the finishes will be made with polished ocher, meeting the stable design within the planes, letters lemon green, background Celestial color, drainage detail, logo
Raw text data extracted from CAD file:
| Language | Spanish |
| Drawing Type | Block |
| Category | Entertainment, Leisure & Sports |
| Additional Screenshots |
 |
| File Type | dwg |
| Materials | Concrete, Glass, Other |
| Measurement Units | Metric |
| Footprint Area | |
| Building Features | |
| Tags | autocad, basquetball, block, city, court, DWG, feld, field, fields, football, golf, huancayo, losa, multifunctional, PERU, sporting platform, sports, sports center, sports field, sports slab, voleyball |
