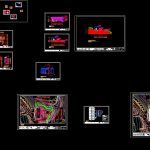
Membrane Arch Swimming Pool DWG Block for AutoCAD
Semi – olympic swimming pool with special membrane combined with 3hinged arch structure system.
Drawing labels, details, and other text information extracted from the CAD file (Translated from Indonesian):
Catholic university, image, scale:, checked:, legalization, sheet number, lecturer assistant:, name :, npm:, cartica devi, team, training house, water sport, steel arc frame, ptfe membrane, hinge joint, aluminum cladding frame, steel pedestal, concrete structure column, steel tube, round steel clamp, cable, ptfe membrane, steel tube, bolt, ceiling holder, ceiling frame, magdalena e, ticket locket, balancing tank, out, archive room , janitor, swimming pool void, info locket, security office, s.cidadap, jl. cipakuindah, legend, unlit building, embankment, path, railway, lorry rail, roofed building, high rise building, dirt road, road, building, pedestrian walk, aluminum cladding frame steel, pedestal, membrane ptfe cable network system, homogenous tile, tile adhesive, legend: membrane roof covering ptfe cable network system, aluminum and glass cladding, polycarbonate, rainwater flow direction, aa cut, bb cut, plan, isometry, visible b, piece a, floor plan plate, block plan, aksonometri, non-scale, ground floor grounding plan, lower ground floor plan, roof structure, roof plan, principle pieces, floor plan, structure detail isometry, main, detail hinge joint, pedestal detail
Raw text data extracted from CAD file:
| Language | Other |
| Drawing Type | Block |
| Category | Entertainment, Leisure & Sports |
| Additional Screenshots |
 |
| File Type | dwg |
| Materials | Aluminum, Concrete, Glass, Steel, Other |
| Measurement Units | Metric |
| Footprint Area | |
| Building Features | Garden / Park, Pool, Deck / Patio |
| Tags | arch, autocad, block, combined, DWG, kiteboard, membrane, olympic, POOL, schwimmen, semi, special, structure, surfboard, swimming, wasserball, water sports, waterpolo |
