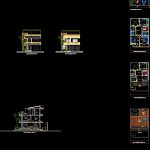ADVERTISEMENT

ADVERTISEMENT
Family House DWG Section for AutoCAD
Family house three plants – Making shop – Plants – Sections – Facades
Drawing labels, details, and other text information extracted from the CAD file (Translated from Spanish):
glass, wood – dark red, bathroom, pantry, patio, workshop, kitchen, dining room, living room, upstairs, walk-in closet, living room – tv, low, hall, terrace lookout, covered trasnlucida, beam channel, pergolas, main access, bar , cupboard, garage, platform, study, grill, balcony, patio, dining room, living room, tv, hall, terrace – gazebo, workshop, study, sky reasonable
Raw text data extracted from CAD file:
| Language | Spanish |
| Drawing Type | Section |
| Category | House |
| Additional Screenshots |
 |
| File Type | dwg |
| Materials | Glass, Wood, Other |
| Measurement Units | Metric |
| Footprint Area | |
| Building Features | Deck / Patio, Garage |
| Tags | apartamento, apartment, appartement, aufenthalt, autocad, casa, chalet, dwelling unit, DWG, facades, Family, haus, house, logement, maison, making, plants, residên, residence, section, sections, Shop, unidade de moradia, villa, wohnung, wohnung einheit |
ADVERTISEMENT

