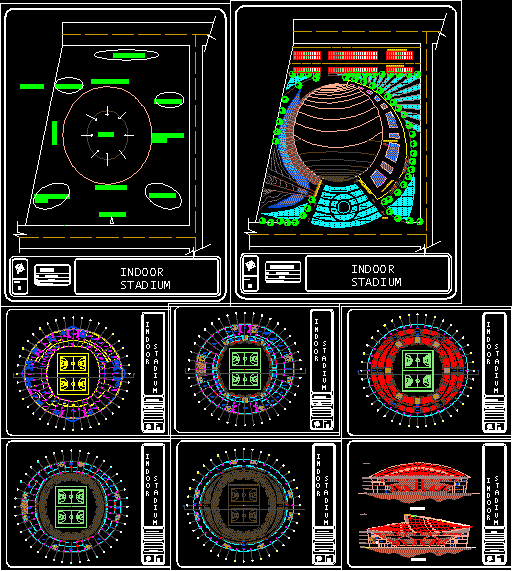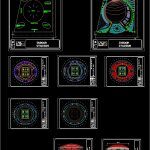
Indoor Stadium DWG Block for AutoCAD
Massive and aesthetically the interior and exteriors planned
Drawing labels, details, and other text information extracted from the CAD file:
gents toilet, ladies toilet, pantry, cafeteria, kitchen, main lobby, waiting lounge, accounts and managers room, director and asst chairman room, conference room, computerised , informated room, spectators lobby, players lobby, vip lobby, working staff lobby, water cascade, vips lounge, vip’s suite room, locker room, female changing room, male changing room, workers room, ac plant room, acplant room, sound control room, electrical control room, equipment store, furniture store, store room, ahu, food stall, branch, reg, name, sheet no:, i n d o o r, all dimensions are in metres, s t a d i u m, m.r muralidharan, vomitory, corridor, ground floor plan, seating floor plan, third floor plan, spectator’s parking, way to stadium, first floor level, way to admin block, recreational area, entry, indoor stadium, site plan, elevation, section, gf level, second floor level, third floor level, fourth floor level, roof level, toilet, cafeteria, second floor plan, toilet and shower for players, players kit room, kitchen and pantry, squash court, boxing arena, warmup room, dining, players gym, appeal room, match delegate room, record room, refree room, furniture store room, first floor plan, zoning, estancia, mainentry, admin entry, spectators, players entry, vip entry, arena, recreational, area, landscape, car parking, section bb’, section aa’, front elevation, side elevation, store room
Raw text data extracted from CAD file:
| Language | English |
| Drawing Type | Block |
| Category | Entertainment, Leisure & Sports |
| Additional Screenshots |
 |
| File Type | dwg |
| Materials | Other |
| Measurement Units | Metric |
| Footprint Area | |
| Building Features | Garden / Park, Parking |
| Tags | autocad, block, court, DWG, elevation, feld, field, indoor, interior, planned, projekt, projet de stade, projeto do estádio, section, stadion, Stadium, stadium project |

