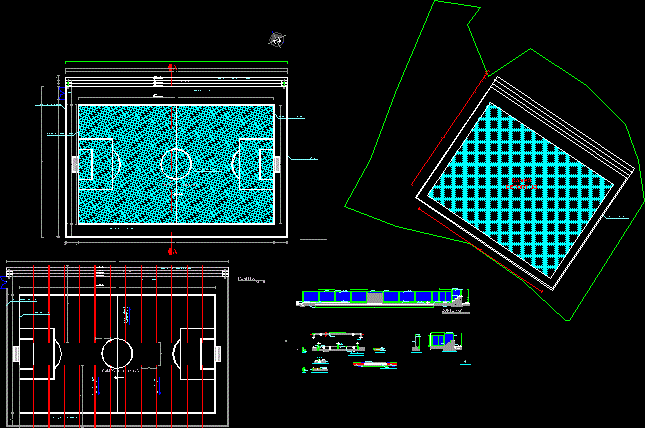
Sports Field DWG Section for AutoCAD
Sports field; plant drawing;section; elevactions and details;planes of evacuation waters and electric planes
Drawing labels, details, and other text information extracted from the CAD file (Translated from Spanish):
Elevation main door, medium stone, concrete cyclopean, for fencing, perimeter, existing stadium fence, main door, typical detail of sardinel, land, compacted, or affirmed, cement, patio, rubbed, edges boleados, north, field, sports, natural terrain, plant, cut a-a ‘, bleachers, concrete sardinel detail – type i, natural terrain, rubbed and burnished cement floor, longitudinal cut of sardinel, natural grass floor, grass, organic soil, grass floor detail , gravel or crushed stone floor, natural grass, sardinel – type II, gravel and grass floor, boleados edges, cross section of bleachers, detail edge bleachers, entrance door, see detail edge sardinel, natural grass floor, door cut of income, cement floor rubbed and burnished, sardinel edge cut, sardinel type ii, sardinel type i, natural earth, gravel or crushed stone floor, detail sardinel – type i and gravel floor, b-b ‘cut, plant drainage, cut water evacuation drain
Raw text data extracted from CAD file:
| Language | Spanish |
| Drawing Type | Section |
| Category | Entertainment, Leisure & Sports |
| Additional Screenshots |
 |
| File Type | dwg |
| Materials | Concrete, Other |
| Measurement Units | Metric |
| Footprint Area | |
| Building Features | Deck / Patio |
| Tags | autocad, basquetball, court, DWG, electric, evacuation, feld, field, football, golf, PLANES, plant, section, soccer, sport, sports, sports center, sports field, voleyball, waters |
