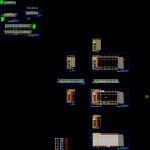
Indoor Skating DWG Block for AutoCAD
Agree with the design theme proposed the creation of a skating facility of 25.4 x50, 4m arranged in parallel with the property located to the left side and 1.3m away with the property annexed east – Functions annexed – Functions of the ice rink – Cafe – Bar – Bathrooms – Height and basic rules according to the attached map.
Drawing labels, details, and other text information extracted from the CAD file (Translated from Romanian):
sc neo project srl, project manager, designer, designer, name, signature, scale, verifier, arch. dan goaga, beneficiary :, request, project no., pax phase, drawing no., s.c. according center s.r.l. iasi, floor plan – proposed, arrangement in the existing hall, a skating rink and its annexes, mosquito nets, existent plate, hall, cafe, wc personal, tiles, office, right side facade – body office station cold spatiupublicitarpublicitatereclamepublicitatespatiupublicitarreclameaffichageanunturireclamespatiupublicitaraffichagereclamepublicitateanunturispatiupu, reclamepublicitateaff ichageanunturipublic it atereclamespatiupubli citarreclameanunturir eclameaffichages, publicitatespatiupubliciatrreclamepublicitatereclameanunturipublicitatereclameafficharespatiupublicitaranunturireclameaffichagepubliciteteaffichagereclamespatiupublicitaranunturipublicitateaffichageanunturireclamespatiupublicitarreclameanunt, spatiupublicitarpublicitatereclamepublicitatespatiupublicitarreclameaffichageanunturireclamespatiupublicitaraffichager eclamepublicitateanununturi, r e c l a m e p u b l i c i t a t e to f f i c h a g e n u n t u r and p u b l i c it a t e n t c l a m e s p e d i u p u b l i c i t r n t c l a m e n u n t u r i n t c l a m e p u b l i c, publicitatespatiupubliciatrreclamepublicitatereclameanunturipublicitatereclameafficharespatiupublicitaranunturireclameaffichagepubliciteteaffichagereclamespatiupublicitaranunturipublicitateaffichageanunturireclamespatiupublicitate, publicitatespatiupubliciatrreclamepublicitatereclameanunturipublicitatereclameafficharespatiupublicitaranunturireclameaffichagepubliciteteaffichagereclamespatiupublicitaranunturipublicitateaffichageanunturireclamepublicitate, spatiupublicitarpublicitatereclamepublicitatesp, r e c l a m e p u b l i c i t a t e to f as S j e n t c l a m e i n f, publicitatespatiupubliciatrreclamepublicitatereclameanunturipublicitatereclameanun, publicitatespatiupubliciatrreclamepublicitaterepublicitatespatiupublicitaterecla, the exchange, storage, D.S., refrigerator, drycooler, ditch, technical channel, skating rink, psc, psr, psp, pard. rubber, entrance hall, pard. Rubber, Reception, Rubber, Rubber floor, Scratched concrete, Thickness, Paint epox., Requirement:, s.c. according group s.r.l. iasi, side facades – proposal, project title:, location:, drafting, main facade – proposal, section b-b ‘- proposal, pard. rubber flooring, floor plan – proposal, floor plan – proposal, floor plan – proposal, bet, public space advertising, advertisements publicity, advertisements publicity, advertisements publicitate public announcements public announcements public announcements, public awards – proposal, stainless steel rope, stainless steel, access, ice machine, anti-slip, granite, anti-skid, industrial door, technical access
Raw text data extracted from CAD file:
| Language | Other |
| Drawing Type | Block |
| Category | Entertainment, Leisure & Sports |
| Additional Screenshots |
 |
| File Type | dwg |
| Materials | Concrete, Plastic, Steel, Other |
| Measurement Units | Metric |
| Footprint Area | |
| Building Features | |
| Tags | arranged, autocad, block, creation, Design, DWG, facility, indoor, parallel, projet de centre de sports, property, proposed, skating, sports center, sports center project, sportzentrum projekt |
