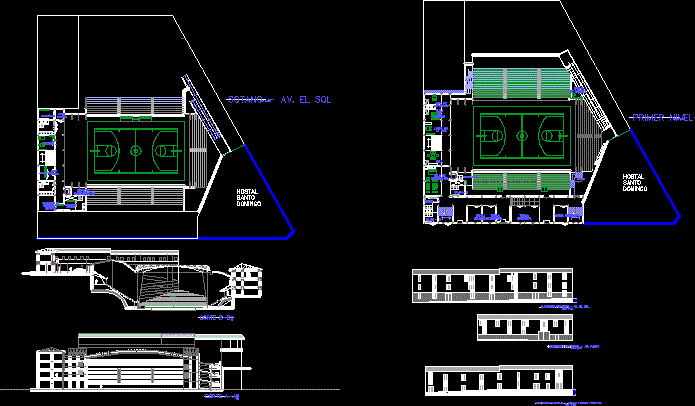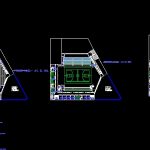
Coliseum Manco Ccapac DWG Block for AutoCAD
5 PLANTS; 2 CORTES. 3 LIFTS. MANCO CCAPAC COLISEUM TRADE AREA LOCATED INCLUDED IN THE HISTORIC CENTER OF CUZCO – PERU
Drawing labels, details, and other text information extracted from the CAD file (Translated from Spanish):
hostal saint sunday, utility and sports depot, basement – av. sun, cleaning and maintenance, referees, topico, dressing rooms, technical area, conference room, local league, ss.hh- m, first level- av. the sun, commercial store, commercial store, ss.hh – v, ss.hh – m, hall, boardroom, sports manager, control cabin, control, rear elevation – av. brown, lateral elevation – street bridge rosario., main elevation – av. the sun., second level- av. the sun, snack, ss.hh. v, locker rooms, general office, gym, storage room, gym, locution room, third level – av. sun, accounting, general manager, reports – reception, administration, hall, ss.hh v, ss.hh m, fourth level – av. the sun, ss.hh. m, games room, local games
Raw text data extracted from CAD file:
| Language | Spanish |
| Drawing Type | Block |
| Category | Entertainment, Leisure & Sports |
| Additional Screenshots |
 |
| File Type | dwg |
| Materials | Other |
| Measurement Units | Metric |
| Footprint Area | |
| Building Features | |
| Tags | area, autocad, block, coliseum, cortes, DWG, lifts, located, plants, projet de centre de sports, sports center, sports center project, sportzentrum projekt, trade |
