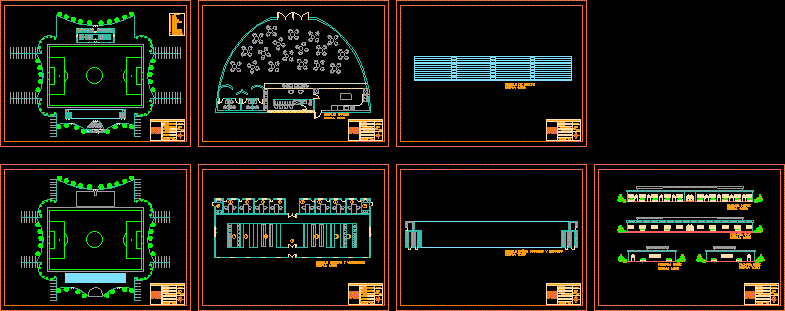ADVERTISEMENT

ADVERTISEMENT
Football Field DWG Detail for AutoCAD
Plants – Elevations ´Details
Drawing labels, details, and other text information extracted from the CAD file (Translated from Spanish):
teacher :, project :, roof plant, via la concepcion, content :, bachelor :, location :, total :, soccer field, scale :, date :, plant architecture, restrooms employees, public bathrooms, offices, maid’s room ., cafetin, bleachers, medical service, dressing rooms, showers, bathrooms, legend, cafetin detail, offices and dressing rooms detail, public bathrooms detail and deposit, detail of bleachers, north facade, west facade, east facade, south facade
Raw text data extracted from CAD file:
| Language | Spanish |
| Drawing Type | Detail |
| Category | Entertainment, Leisure & Sports |
| Additional Screenshots |
 |
| File Type | dwg |
| Materials | Other |
| Measurement Units | Metric |
| Footprint Area | |
| Building Features | |
| Tags | autocad, basquetball, court, DETAIL, details, DWG, elevations, feld, field, football, golf, plants, sports center, voleyball |
ADVERTISEMENT
