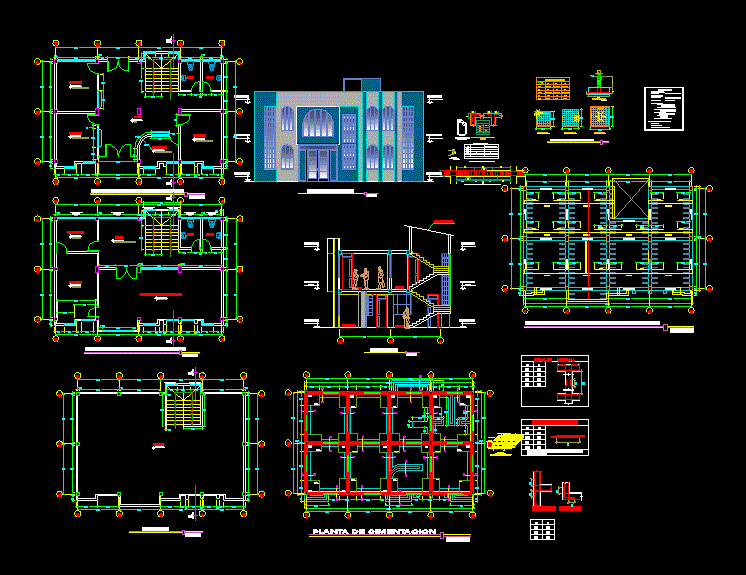
Planning A Full DWG Detail for AutoCAD
MUNICIPAL PALACE CONTAINS FULL PLANNING A CITY HALL; ARCHITECTURE; STRUCTURES; ELECTRICAL SANITARY Facilities; WITH ITS DETAILS
Drawing labels, details, and other text information extracted from the CAD file (Translated from Spanish):
p. of arq enrique guerrero hernández., p. of arq Adriana. rosemary arguelles., p. of arq francisco espitia ramos., p. of arq hugo suárez ramírez., npt, programming and investments office – formulating unit, provincial municipality chucuito juli, unit of, supplies, storage, cleaning, guardian, sub management of studies, final and urban planning, orientation, citizen, management, social development and, communal, sub management of, social services, development, economic, development, business and commercial, resource, hydrobiological, productive, promotion, productive, secretary, general, city hall, municipal management, boardroom , legal advice, unit of personnel, budget and, rationalization, civil defense, control, patrimonial, support, technology, file, civil registry, formulating unit, of programming, and investments, planning and, programming and, investments, of. budget and, planning, cleaning, indicated, date:, area:, sanitary facilities, plan :, project :, location, dept. : puno, scale:, drawing :, lamina :, prov. chucuito : juli, chucuito provincial municipality – juli, plant, section aa, cover detail, be, floor: parquet, training room, second level distribution, roof, main elevation, sshh, foundation plant, bxb, df, detail shoe, dxd, description, shoe frame, type, steel, d f., reports, first level distribution, overlap splice zones, in stirrups, standard hook, in beams, standard hook anchor, hook length, minimum , lower reinforcement, upper reinforcement, joint of beam reinforcement, hollow clay brick, negative main steel, positive main steel, uni-directional lightweight slab, detail of lightweight slab, joist, clay hollows used to lighten the slab and to get a flat surface of ceiling., beam vb, when they are rods of different d will be taken, the maximum value, horizontal joint, vertical joint, specifications, shoes:, beams:, columns:, coatings:, steel:, co lumnas:, foundation, concrete, cyclopean, simple concrete:, overburden:, flooring, reinforced concrete, see in situ, ground strength:, beams:, masonry, section, footboard, bxt, type, exit, entrance, floor box register , prefabricated lid, cut aa, sidewalk, npt., drain outlet, cold water outlet, drain, outlet for, cold water, first level sanitary facilities, second level sanitary facilities, compacted filling, false floor, sum, floor: cement colored polish, floor:, typical column, pp, pp, optical fiber, thor-gel, copper rod, sifting and compacted, farm land, copper connector, bare copper cable, bonding, white, red, green, tw wired, neutral phase, detail of outlets, training room, first floor luminaires installation, first floor outlet installation, second floor lighting installation, second floor outlet installation, prime lighting fixtures r level, second level lighting installations, first level electrical installation, staircase detail, nfp, npt, foundation sections, shoe detail, first and second level lightweight slab, -all ventilation pipe that ends in the roof, top, -the interruption valves will be made of bronze and will be embedded between, -the pipes and accessories of drain and ventilation will be of PVC-salt, -the following hydraulic tests will be carried out :, general specifications, cold water pipe, valve, tee, legend, box of registry, bronze registry, and simple sanitary, drain, trap p, water pipe, drain pipe, coverage
Raw text data extracted from CAD file:
| Language | Spanish |
| Drawing Type | Detail |
| Category | Office |
| Additional Screenshots |
 |
| File Type | dwg |
| Materials | Concrete, Masonry, Steel, Other |
| Measurement Units | Imperial |
| Footprint Area | |
| Building Features | |
| Tags | architecture, autocad, banco, bank, bureau, buro, bürogebäude, business center, centre d'affaires, centro de negócios, city, city hall, DETAIL, DWG, electrical, escritório, full, hall, immeuble de bureaux, la banque, municipal, office, office building, palace, planning, prédio de escritórios, Sanitary, structures |

