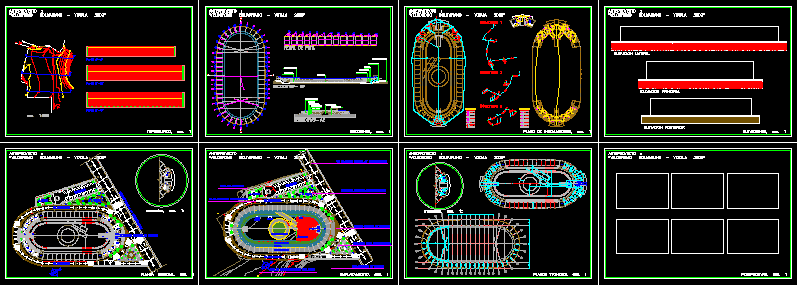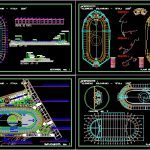
Velodrome DWG Block for AutoCAD
Hints of Olympic Competitions
Drawing labels, details, and other text information extracted from the CAD file (Translated from Spanish):
floor toilet, office judges, office arbitrators, dressing rooms, secretary, assistant accounting, administration boardroom, federation dept cycling, game officials, federation asoc. guests, women, men, doctor’s office, antidoping, emergencies, room of multiple uses, repairs, ticket office, control, extension, income from the av. circumvallation, main entrance of cyclists, parking, a. green, secondary road, blue area, rain gutter, safety area, green slope, competition track, access tunnel, ground level, main access road, main access, track profile, pit area, podium, started, judge, arrival, competition track, blue zone, protection zone, warming area, possible expansion area, green area, court area on the ground, area for commemorative square, primary access road, av. circumvallation, area for complementary services, limit without affectation, second order access road, references, rainwater, water supply, drinking water, description, symbols, inspection chamber, to the main collector, in., to control, later elevation, main lift, lateral lift
Raw text data extracted from CAD file:
| Language | Spanish |
| Drawing Type | Block |
| Category | Entertainment, Leisure & Sports |
| Additional Screenshots |
 |
| File Type | dwg |
| Materials | Other |
| Measurement Units | Metric |
| Footprint Area | |
| Building Features | Garden / Park, Parking |
| Tags | autocad, block, DWG, olympic, projet de centre de sports, sports center, sports center project, sportzentrum projekt |
