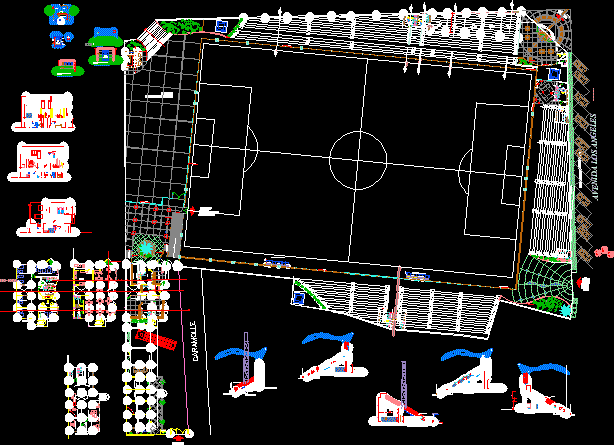
Pocollay Stadium – Tacna DWG Section for AutoCAD
Plant – Section – Elevations – Details of Pocollay Stadium – Tacna
Drawing labels, details, and other text information extracted from the CAD file (Translated from Spanish):
ss.hh. ladies, ss.hh., ladies, color ceramic floor, polished concrete floor, ss.hh. males, accounting, treasury, waiting room, reception, secretary, administration, archive, ss-hh women, ss-hh males, second floor, metal fence, security fence, sshh males, metal railing, bb east court, tarred wall color, roll-up door, cut to east, false ceiling, color latex paint, aluminum profiles see detail, series gray granilla, see detail f, colla, tarred wall painted steel blue color, concrete wall for transfer table, anti-vibration foundation for electrogenic group, floor rubbing, for general board, concrete wall, metal door, low wall, cut to west, substitution benches, men’s bathroom, caramolle, entry, main, ticket office, players, zone preheating, ramp, lighting tower, to the field, bench substitutes, pedestrian, avenue los angeles, outdoor parking, zone of referees, volleyball league, soccer league, club alliance, parking, massage, showers, dressing rooms, polished cement, kitchen, storage, sh men, ladies, bar, dining room, living room, third floor, ss ladies, ss males, color ceramic floor, dressing rooms, referees camerin, local dressing room , court dressing room referees, court dressing room visitors, tab. post-formed formica, proy. rep. interior, drawers, double bedroom, hall, sshh ladies, railing, sardinel, guardian, attention bar, snak, property limit, existing wall, league, basqutball, pocollay, track, sidewalk, barbed wire, npt, metal mesh , detail of the post, land boundary, tarred and painted wall, box vain, vain, width, height, alfeizer, metal plate, square tube, square tube, ventilation slits, window detail in plant, powerhouse, floor rubbed
Raw text data extracted from CAD file:
| Language | Spanish |
| Drawing Type | Section |
| Category | Entertainment, Leisure & Sports |
| Additional Screenshots |
 |
| File Type | dwg |
| Materials | Aluminum, Concrete, Steel, Other |
| Measurement Units | Metric |
| Footprint Area | |
| Building Features | Garden / Park, Parking |
| Tags | autocad, details, DWG, elevations, plant, pocollay, projet de centre de sports, section, sports center, sports center project, sportzentrum projekt, Stadium, Tacna |

