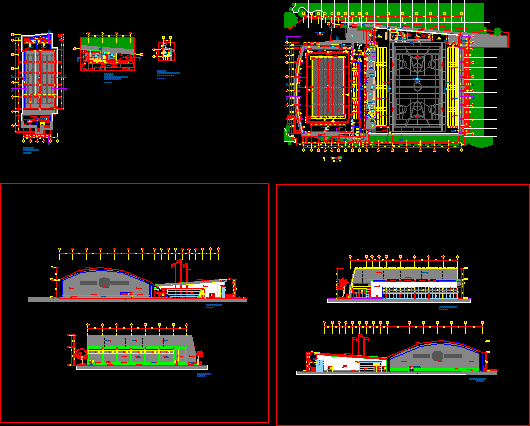
Coliseum – Sport Center DWG Section for AutoCAD
Coliseum – Sport Center – Plants – Sections – Elevations
Drawing labels, details, and other text information extracted from the CAD file (Translated from Spanish):
pedestrian, escape, counter, sports, office, deposit, entrance, hall, gentlemen, sshh, ladies, ss.hh., north tribune, control, showers, locker rooms, tribune, circulation area, disabled, dressing ladies, referees, sh ladies, dressing gentlemen, s.h. gentlemen, traffic, showers, south grandstand, closed coliseum, textured ceramic floor, wooden carpentry reception, tempered glass partition, brick partition, access to sshh from pool, access to sshh from coliseum, access ramp for the disabled, floor vinilico brand forbo model smaragrad light gray color, projection of flowering of polycarbonate hedging, heating zone, polished cement floor, sshh ladies, sshh gentlemen, heaters, gas heater, closet duct for electrical installations, dep., staircase, grid floor, closet, bright sign, banderoles, entrance to cto of, pool equipment, gas, room, chlorinator, chlorine ball, projection of cistern, projection basement pool equipment room and collection chamber, pool, cork, stainless steel podium, celima brand, passage, stainless steel staircase with built-in steps, edge covered with non-slip floor, plastic grid deasgue drain astral , concrete support coated in non – slip ceramic, stainless steel railing, esc., corridor, laminated wood floor, drywall lintel projection, cover flow projection, retractable grandstands, d – d ‘cut, podium, proy. collection chamber, ventilation grid, column, swimming pool equipment room, tarred and painted wall painting synthetic enamel finish, antipanic bar, office, metal structure, room, security metal fence, extended telescopic bleachers, main basketball board folding, electronic board, cut h-h ‘, brick partition finished polished burnished cement, vertical enclosure with drywall partition finish vinyl paint color to be defined, sshh checkers, cut to – a’, folding secondary basketball board, vertical enclosure plates of burnished superboard, drywall lintel, drywall partition wall finish, vinyl paint color to be defined, stainless steel railing, tarred and painted brick partition walls to be defined, concrete mooring beam, pastry brick covering, e-cutting ‘, brick partition finished in polished burnished cemnto, vertical closing exterior: superboard burnished interi or: regular drywall, metal railing, drywall under regular two-sided drywall, concrete poles, npt., concrete bleachers, projection of beams and concrete columns, tarpaulin brick partition painting satin glaze fungicide, b – b ‘cut, enclosure vertical with drywall partition, semi-olympic pool, metal structure covered with polycarbonate sheets, sshh males, gutter, color vinyl paint to be defined, urine clover academy model color white, ovalin trebol model sonet white color, stainless steel handrail, cut c – c ‘, f-f’ cut, brick partition finished in polished cement, wall luminaire, brick partitioned wall finish vinyl paint finish color, g-g ‘cut, metal trusses, tarred and painted brick wall, banner projection , metallic latticework enclosure, burnished polished concrete brick wall, aluzinc gutter and frieze, mezzanine-coliseum ceiling, college, newton, elev acion east, side road, painted sign, north elevation, main entrance, south elevation, escape exit, west elevation, pastry brick covering, basement, projection bleachers, telescopic extended, control room, mezzanine-coliseum, plant, mezzanine- swimming pool, grandstands, collection chamber, cto. equipment, swimming pool, inspection record, cat ladder, grilles, ventilation grid projection, infinity edge, gutter, non-slip ceramic floor, non-slip ceramic floor, ceramic tile for swimming pool, ceramic edge, astral mark plastic grid, gutter drainage, drain, starting edge, plastic grid, astral marking, detail x, frontal elevation of, anchor for lifts, detail and, podium for competition of stainless steel brand spectrum standard model, stainless steel staircase projection with embedded steps
Raw text data extracted from CAD file:
| Language | Spanish |
| Drawing Type | Section |
| Category | Entertainment, Leisure & Sports |
| Additional Screenshots |
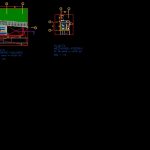 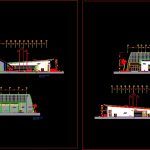 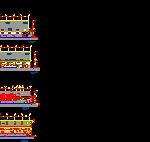 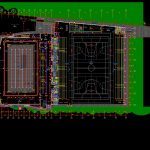 |
| File Type | dwg |
| Materials | Concrete, Glass, Plastic, Steel, Wood, Other |
| Measurement Units | Metric |
| Footprint Area | |
| Building Features | Pool |
| Tags | autocad, center, coliseum, court, DWG, elevations, feld, field, plants, projekt, projet de stade, projeto do estádio, section, sections, sport, stadion, stadium project |
