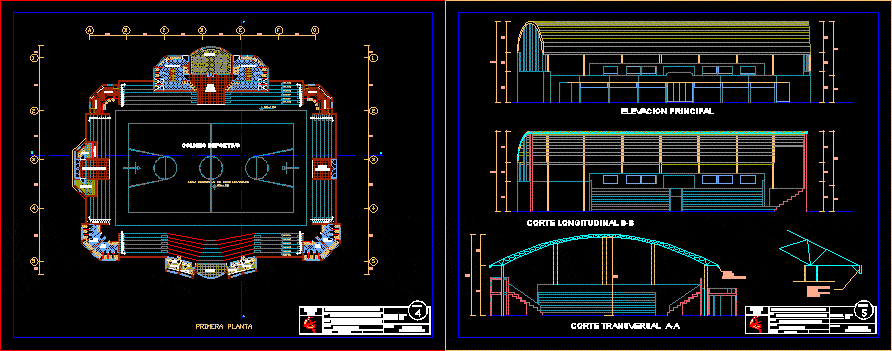ADVERTISEMENT

ADVERTISEMENT
Sport Center – Coliseum DWG Section for AutoCAD
Sport Center – Coliseum – Plant – Sections – Elevation
Drawing labels, details, and other text information extracted from the CAD file (Translated from Spanish):
multipurpose sports slab, kiosk, sshh males, sshh ladies, ticket office, storage, main access, gym, emergency exit, exit hall equipment, balcony, sports coliseum, cross section aa, longitudinal cut bb, main elevation, first floor, arequipa , majes, district:, province:, department:, subject :, sheet :, teacher :, date :, floor of the coliseum – preliminary draft, arch. luis cabrera, student:, workshop viii, recreational sports complex, julio michael, private university of tacna – fau, pomegranate flowers, cuts and elevation – coliseum
Raw text data extracted from CAD file:
| Language | Spanish |
| Drawing Type | Section |
| Category | Entertainment, Leisure & Sports |
| Additional Screenshots |
 |
| File Type | dwg |
| Materials | Other |
| Measurement Units | Metric |
| Footprint Area | |
| Building Features | |
| Tags | autocad, center, coliseum, court, DWG, elevation, feld, field, plant, projekt, projet de stade, projeto do estádio, section, sections, sport, stadion, stadium project |
ADVERTISEMENT
