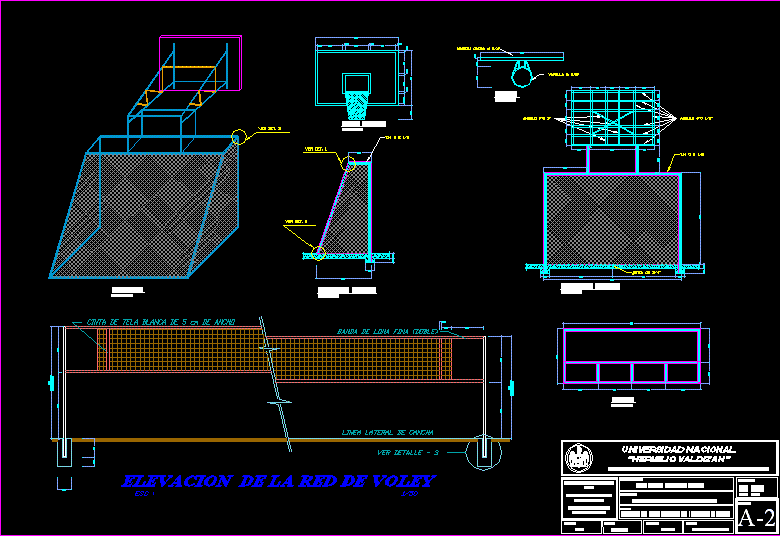
Court – Sport Slab DWG Section for AutoCAD
Court – Sport Slab – Plants – Sections – Elevations – Details – Basquet – Voleyball
Drawing labels, details, and other text information extracted from the CAD file (Translated from Spanish):
place:, indicated, panao, huanuco, pachitea, location:, lamina:, dept. : dist. : Prov. :, mg. victor pictures ojeda, dr. edwyn ortega galarza, mg. roberto perales flores, d.n.l.v., design:, hermilio valdizan, national university, vice-rector, rector, date:, vice-rector, de huanuco, responsible:, plan:, project:, const. sports slab of the unheval panao venue, infrastructure management – works execution unit, topographic – location, arqº victor goicochea vargas, scale:, layout-distribution, detail of bow basketball and boley, sporty const.losa of the unheval headquarters panao, plant of fulbito, basketball and boley, anchor of posts of julibito, picture of painting of the sports slab, width of fringe, central line of white color, fulbito, voley, game area, basketball, type of painting, enamel , white, yellow, fringe color, blue, plant location of cuts, stone crushed, alternating, rspetandose the level between,: covered with pitch and sand, the slab will be made by cloth, thickness of slab, expansion joints, sub base affirmed, note:, cloth and cloth, detail of sections of slab, concrete, section aa, technical specifications, section cc, section bb, isometrics, plant, lateral elevation, front view, front elevation, stop, cut, post of the ned, elevation of the volleyball net, lateral line of the court, province, jtt, ing., indicated, region, huánuco, plant of fulbito, basketball and volleyball, district municipality of panao, jtt, design:, drawing:, owner: flat :, project:, ing. jorge altamirano p., evaluator :, liquidator :, place, location:, date:, scale:, district, plate:, mdp, detail of arch, basketball and boley board, non-topographic plan, road to chaglla, classrooms of the unheval, axeso unheval axle, bath, nm, slope, alignment, mileage, soil type, fill height, cutting height, subgrade, tractor cut, level of terrain, subgrade level, longitudinal profile, housing, mafica , purupampa, unheval, sports slab, longitunal profile, design: drawing: scale: date :, huahuco, owner, plane :, project, location :, place:, district:, province :, department. :, jr:, lamina:, structures – details
Raw text data extracted from CAD file:
| Language | Spanish |
| Drawing Type | Section |
| Category | Entertainment, Leisure & Sports |
| Additional Screenshots |
 |
| File Type | dwg |
| Materials | Concrete, Other |
| Measurement Units | Metric |
| Footprint Area | |
| Building Features | |
| Tags | autocad, basquetball, court, details, DWG, elevations, feld, field, football, golf, plants, section, sections, slab, sport, sports center, voleyball |
